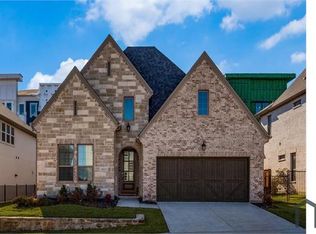Welcome to this gorgeous home nestled in the desirable Montgomery Ridge subdivision of Allen. As you step through the east-facing front door, you're greeted by a bright and airy foyer that leads into an expansive study room, flooded with natural light and featuring walk-in storage. The heart of the home showcases a comfortable family room with soaring 20-foot ceilings and a cozy fireplace, seamlessly flowing into a gourmet kitchen equipped with a generously sized island, refrigerator, stove/oven, garbage disposal, microwave, and dishwasher. The adjoining dining area provides the perfect space for meals and gatherings.
Offering five spacious bedrooms and four and a half bathrooms, this home is designed for comfort and functionality. The master suite is a private retreat, boasting a luxurious bathroom with a soaking tub, a separate shower, and double sinks. For added convenience, the home includes a washer and dryer, a patio ideal for outdoor entertaining, a fenced-in yard for privacy, and a two-car garage with a driveway. Modern essentials such as forced air heating and central AC ensure year-round comfort.
Perfectly located close to excellent schools and just a short walk to the upscale shops and dining of Watters Creek Village, this property offers an exceptional lifestyle with both luxury and convenience at your doorstep. Don't miss the opportunity to make this beautiful house your next home!
Pets: No to dogs and cats.
Residents are responsible for all utilities.
Application; administration and additional fees may apply
Pet fees and pet rent may apply
All residents will be enrolled in Resident Benefits Package (RBP) for $49.99/month and the Building Protection Plan of $11/month which includes credit building, HVAC air filter delivery (for applicable properties), move-in concierge service, on-demand pest pest control, and much more! Contact your leasing agent for more information. A security deposit will be required before signing a lease.
The first person to pay the deposit and fees will have the opportunity to move forward with a lease. You must be approved to pay the deposit and fees.
Beware of scammers! Evernest will never request you to pay with Cash App, Zelle, Facebook, or any third party money transfer system. This property allows self guided viewing without an appointment. Contact for details.
House for rent
$4,075/mo
914 Devonshire Dr, Allen, TX 75013
5beds
3,500sqft
Price may not include required fees and charges.
Single family residence
Available now
No pets
Air conditioner, central air
In unit laundry
Attached garage parking
Fireplace
What's special
Cozy fireplaceTwo-car garageBright and airy foyerComfortable family roomWasher and dryerSoaking tubExpansive study room
- 47 days
- on Zillow |
- -- |
- -- |
Travel times
Get serious about saving for a home
Consider a first-time homebuyer savings account designed to grow your down payment with up to a 6% match & 4.15% APY.
Facts & features
Interior
Bedrooms & bathrooms
- Bedrooms: 5
- Bathrooms: 5
- Full bathrooms: 4
- 1/2 bathrooms: 1
Heating
- Fireplace
Cooling
- Air Conditioner, Central Air
Appliances
- Included: Dishwasher, Disposal, Dryer, Microwave, Washer
- Laundry: In Unit
Features
- Has fireplace: Yes
Interior area
- Total interior livable area: 3,500 sqft
Property
Parking
- Parking features: Attached, Off Street
- Has attached garage: Yes
- Details: Contact manager
Features
- Patio & porch: Patio
- Exterior features: No Utilities included in rent
- Fencing: Fenced Yard
Details
- Parcel number: R1077900D01601
Construction
Type & style
- Home type: SingleFamily
- Property subtype: Single Family Residence
Community & HOA
Location
- Region: Allen
Financial & listing details
- Lease term: Contact For Details
Price history
| Date | Event | Price |
|---|---|---|
| 6/24/2025 | Price change | $4,075-1.8%$1/sqft |
Source: Zillow Rentals | ||
| 5/27/2025 | Price change | $4,150-5.6%$1/sqft |
Source: Zillow Rentals | ||
| 5/22/2025 | Price change | $4,395-2.2%$1/sqft |
Source: Zillow Rentals | ||
| 5/15/2025 | Listed for rent | $4,495$1/sqft |
Source: Zillow Rentals | ||
| 5/14/2025 | Listing removed | $4,495$1/sqft |
Source: Zillow Rentals | ||
![[object Object]](https://photos.zillowstatic.com/fp/30d76b0205c3d3a27524592af19d01cf-p_i.jpg)
