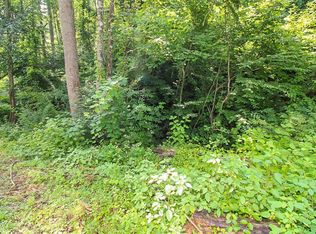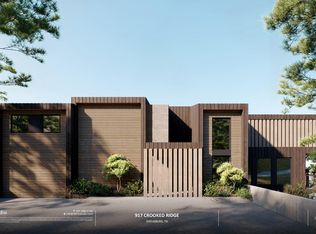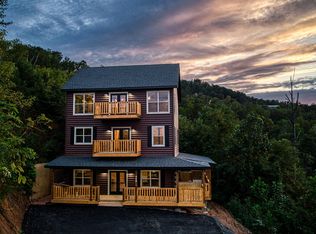Sold for $808,000 on 02/21/24
$808,000
914 Crooked Ridge Rd, Gatlinburg, TN 37738
2beds
2,488sqft
Single Family Residence
Built in 2023
1.13 Acres Lot
$-- Zestimate®
$325/sqft
$3,838 Estimated rent
Home value
Not available
Estimated sales range
Not available
$3,838/mo
Zestimate® history
Loading...
Owner options
Explore your selling options
What's special
New construction, furnished, Chalet Village cabin with mountain views! This 2 bedrooms, 2 full bathrooms, and 2 half bathrooms new build has breathtaking mountain views! It's in a prime location, just 10 minutes from Gatlinburg and 15 minutes from Pigeon Forge. Spread across three levels with ample square footage, it offers an inviting living area with cathedral ceilings, a spacious kitchen, and a deck with panoramic mountain views. The second floor features two bedrooms with private balconies and ensuite bathrooms. The top floor is an open game room, private movie room, and another half bathroom, all adorned with oversized windows showcasing the stunning mountain vistas. This cabin will be completely furnished. Check out video tour! https://localrealty.biz/908CRVideo The neighboring cabin is also available for sale!
Zillow last checked: 8 hours ago
Listing updated: February 22, 2024 at 07:34am
Listed by:
Rachel Beasley 865-805-6114,
Local Realty Group
Bought with:
Gracie Mayfield
Local Realty Group
Source: East Tennessee Realtors,MLS#: 1248013
Facts & features
Interior
Bedrooms & bathrooms
- Bedrooms: 2
- Bathrooms: 4
- Full bathrooms: 2
- 1/2 bathrooms: 2
Heating
- Central, Electric
Cooling
- Central Air, Ceiling Fan(s)
Appliances
- Included: Dishwasher, Microwave, Range, Refrigerator
Features
- Cathedral Ceiling(s), Kitchen Island, Eat-in Kitchen, Bonus Room
- Flooring: Vinyl
- Basement: Crawl Space
- Number of fireplaces: 1
- Fireplace features: Electric
Interior area
- Total structure area: 2,488
- Total interior livable area: 2,488 sqft
Property
Parking
- Parking features: Main Level
Features
- Has view: Yes
- View description: Mountain(s)
Lot
- Size: 1.13 Acres
- Features: Irregular Lot
Details
- Parcel number: 126B E 024.00
Construction
Type & style
- Home type: SingleFamily
- Architectural style: Cabin,Log,Chalet
- Property subtype: Single Family Residence
Materials
- Wood Siding, Log, Frame
Condition
- Year built: 2023
Utilities & green energy
- Sewer: Septic Tank, Perc Test On File
- Water: Public
Community & neighborhood
Security
- Security features: Smoke Detector(s)
Location
- Region: Gatlinburg
- Subdivision: Chalet Village North
HOA & financial
HOA
- Has HOA: Yes
- HOA fee: $534 annually
Price history
| Date | Event | Price |
|---|---|---|
| 1/1/2026 | Listing removed | $1,100,000$442/sqft |
Source: | ||
| 10/9/2025 | Price change | $1,100,000-4.3%$442/sqft |
Source: | ||
| 7/10/2025 | Price change | $1,150,000-4.2%$462/sqft |
Source: | ||
| 5/29/2025 | Price change | $1,200,000-4%$482/sqft |
Source: | ||
| 5/6/2025 | Price change | $1,249,999-3.8%$502/sqft |
Source: | ||
Public tax history
| Year | Property taxes | Tax assessment |
|---|---|---|
| 2024 | $3,020 +1109.1% | $204,040 +1109.1% |
| 2023 | $250 | $16,875 |
| 2022 | $250 | $16,875 |
Find assessor info on the county website
Neighborhood: 37738
Nearby schools
GreatSchools rating
- 7/10Pi Beta Phi Elementary SchoolGrades: PK-6Distance: 1.3 mi
- 4/10Pigeon Forge Middle SchoolGrades: 7-9Distance: 6.3 mi
- 8/10Gatlinburg Pittman High SchoolGrades: 10-12Distance: 4.5 mi

Get pre-qualified for a loan
At Zillow Home Loans, we can pre-qualify you in as little as 5 minutes with no impact to your credit score.An equal housing lender. NMLS #10287.


