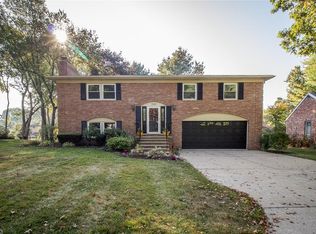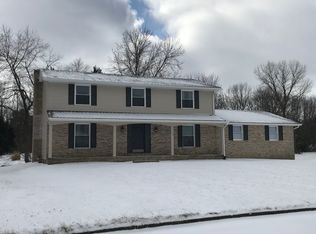Great buy for a nice house in established neighborhood. Carpet and cosmetics would do wonders.
This property is off market, which means it's not currently listed for sale or rent on Zillow. This may be different from what's available on other websites or public sources.

