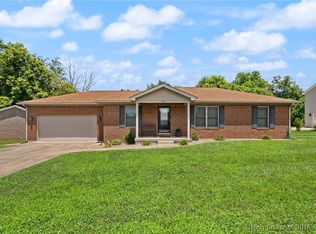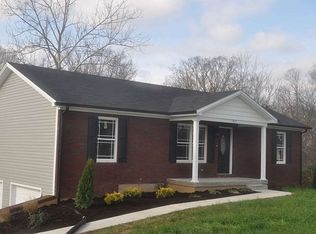HARD TO FIND! 3 bedroom 2 bath ranch home in desirable neighborhood! Home features an open floor plan, split bedrooms, spacious kitchen with a breakfast bar. The eat in kitchen has TONS of cabinets/counter tops, AND all appliances remain! The living room has ample area to allow for furniture placement! Master bedroom offers a walk in closet and private bath room. Utility room is over sized with plenty of space for additional storage. Start your day with a cup of coffee on the covered front porch! The back yard has a small deck AND a partially fenced yard. Two car attached garage is perfect for vehicles and yard tools! IDEAL location only five minutes from downtown Corydon! The seller will offer a $1500.00 carpet allowance, or pay up to $1500.00 in closing cost with an acceptable offer.
This property is off market, which means it's not currently listed for sale or rent on Zillow. This may be different from what's available on other websites or public sources.


