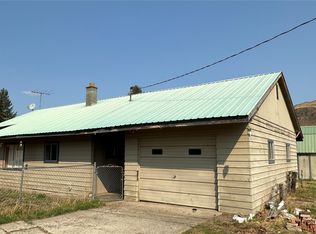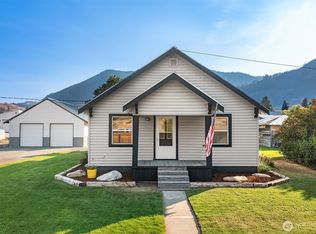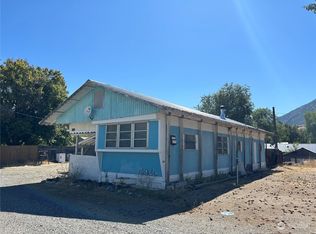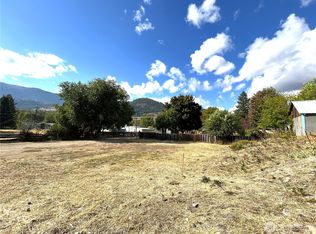Sold
Listed by:
Alexis Monetta Port,
Windermere RE/Methow Valley
Bought with: Castlerock Int LLC
$536,000
914 Burton Street, Twisp, WA 98856
3beds
2,000sqft
Single Family Residence
Built in 2020
0.26 Acres Lot
$532,100 Zestimate®
$268/sqft
$2,577 Estimated rent
Home value
$532,100
Estimated sales range
Not available
$2,577/mo
Zestimate® history
Loading...
Owner options
Explore your selling options
What's special
Incredible modern In-Town Home. This custom-built 3-bedroom, 2½-bathroom, two-story home is situated on a spacious irrigated lot at the end of a private road. The thoughtfully designed interior emphasizes efficiency and low maintenance and showcases a range of modern quality features, including luxury vinyl plank and porcelain tile flooring, porcelain tile and quartz countertops, natural hickory cabinets, and board-and-batten cement siding. The property offers stunning views of the mountains and a great setting to kick back and enjoy the natural beauty. With river access just two blocks away and downtown within walking distance, this home offers both convenience and a prime location.
Zillow last checked: 8 hours ago
Listing updated: September 20, 2024 at 04:08pm
Listed by:
Alexis Monetta Port,
Windermere RE/Methow Valley
Bought with:
John P. McNamara, 24887
Castlerock Int LLC
Source: NWMLS,MLS#: 2275562
Facts & features
Interior
Bedrooms & bathrooms
- Bedrooms: 3
- Bathrooms: 3
- Full bathrooms: 2
- 1/2 bathrooms: 1
- Main level bathrooms: 1
Primary bedroom
- Level: Second
Bedroom
- Level: Second
Bedroom
- Level: Second
Bathroom full
- Level: Second
Bathroom full
- Level: Second
Other
- Level: Main
Bonus room
- Level: Main
Entry hall
- Level: Main
Kitchen with eating space
- Level: Main
Living room
- Level: Main
Heating
- Has Heating (Unspecified Type)
Cooling
- Radiant, Wall Unit(s)
Appliances
- Included: Dishwasher(s), Dryer(s), Microwave(s), Refrigerator(s), Stove(s)/Range(s), Washer(s), Water Heater: Electric, Water Heater Location: Main floor bathroom
Features
- Bath Off Primary, Ceiling Fan(s)
- Flooring: Vinyl, Vinyl Plank, Carpet
- Windows: Double Pane/Storm Window
- Basement: None
- Has fireplace: No
Interior area
- Total structure area: 2,000
- Total interior livable area: 2,000 sqft
Property
Parking
- Parking features: Driveway
Features
- Levels: Two
- Stories: 2
- Entry location: Main
- Patio & porch: Bath Off Primary, Ceiling Fan(s), Double Pane/Storm Window, Walk-In Closet(s), Wall to Wall Carpet, Water Heater
- Has view: Yes
- View description: Mountain(s), Territorial
Lot
- Size: 0.26 Acres
- Features: Cul-De-Sac, Dead End Street, Paved, Deck, Fenced-Fully, High Speed Internet, Irrigation, Outbuildings, Sprinkler System
- Topography: Level
- Residential vegetation: Garden Space
Details
- Parcel number: 8881900101
- Zoning description: Jurisdiction: City
- Special conditions: Standard
Construction
Type & style
- Home type: SingleFamily
- Property subtype: Single Family Residence
Materials
- Cement Planked
- Foundation: Poured Concrete
- Roof: Metal
Condition
- Very Good
- Year built: 2020
- Major remodel year: 2020
Utilities & green energy
- Electric: Company: PUD
- Sewer: Sewer Connected, Company: Town of Twisp
- Water: Public, Company: Town of Twisp
Community & neighborhood
Location
- Region: Twisp
- Subdivision: Twisp
Other
Other facts
- Listing terms: Cash Out,Conventional
- Cumulative days on market: 306 days
Price history
| Date | Event | Price |
|---|---|---|
| 9/20/2024 | Sold | $536,000-1.7%$268/sqft |
Source: | ||
| 8/13/2024 | Pending sale | $545,000$273/sqft |
Source: | ||
| 8/9/2024 | Listed for sale | $545,000+839.7%$273/sqft |
Source: | ||
| 3/1/2019 | Sold | $58,000-3.3%$29/sqft |
Source: | ||
| 2/6/2019 | Pending sale | $60,000$30/sqft |
Source: Windermere Methow Valley #1334379 | ||
Public tax history
Tax history is unavailable.
Neighborhood: 98856
Nearby schools
GreatSchools rating
- 5/10Methow Valley Elementary SchoolGrades: PK-5Distance: 6.3 mi
- 8/10Liberty Bell Jr Sr High SchoolGrades: 6-12Distance: 6.8 mi
Schools provided by the listing agent
- Elementary: Methow Vly Elem
- Middle: Liberty Bell Jnr Snr
- High: Liberty Bell Jnr Snr
Source: NWMLS. This data may not be complete. We recommend contacting the local school district to confirm school assignments for this home.

Get pre-qualified for a loan
At Zillow Home Loans, we can pre-qualify you in as little as 5 minutes with no impact to your credit score.An equal housing lender. NMLS #10287.



