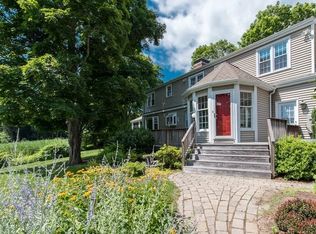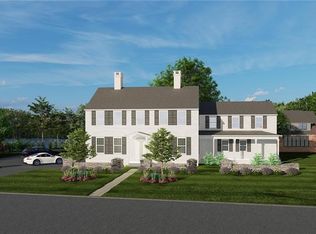Sold for $1,675,000
$1,675,000
914 Boston Post Road #2, Madison, CT 06443
3beds
2,267sqft
Condominium, Single Family Residence
Built in 2021
-- sqft lot
$1,693,100 Zestimate®
$739/sqft
$4,025 Estimated rent
Home value
$1,693,100
$1.54M - $1.88M
$4,025/mo
Zestimate® history
Loading...
Owner options
Explore your selling options
What's special
This exceptional three-bedroom, three-full-bathroom home offers an unparalleled living experience, blending modern luxury with natural beauty. Located in the heart of Madison Village, you can easily walk to the charming town beaches and Madison Library. The spacious interior boasts 12-foot ceilings on the first floor, enhancing the open floor plan, which flows seamlessly into a top-of-the-line chef's kitchen-perfect for culinary enthusiasts. Step outside onto a large Blue Stone patio that overlooks the sweeping lawn, ideal for relaxation or entertaining. With a perfect combination of luxury, location, and comfort, this condo is the epitome of Madison Village living. The primary suite is a retreat of its own, featuring a private dressing station, elegant built-ins, and a large spa-like bathroom with premium finishes. Floor-to-ceiling windows offer panoramic views of Fence Creek, creating a serene, nature-filled atmosphere.
Zillow last checked: 8 hours ago
Listing updated: April 15, 2025 at 12:01pm
Listed by:
The Walz Team at Coldwell Banker,
Meig Walz 203-996-7209,
Coldwell Banker Realty 203-245-4700
Bought with:
Cathy Lynch, RES.0760078
Coldwell Banker Realty
Source: Smart MLS,MLS#: 24078471
Facts & features
Interior
Bedrooms & bathrooms
- Bedrooms: 3
- Bathrooms: 3
- Full bathrooms: 3
Primary bedroom
- Features: Bookcases, Bedroom Suite, Built-in Features, Dressing Room, Full Bath, Walk-In Closet(s)
- Level: Upper
- Area: 391 Square Feet
- Dimensions: 17 x 23
Bedroom
- Features: Cedar Closet(s), Hardwood Floor
- Level: Upper
- Area: 154 Square Feet
- Dimensions: 14 x 11
Bedroom
- Features: Hardwood Floor
- Level: Upper
- Area: 195 Square Feet
- Dimensions: 15 x 13
Dining room
- Features: 2 Story Window(s), Hardwood Floor
- Level: Main
- Area: 238 Square Feet
- Dimensions: 17 x 14
Kitchen
- Features: 2 Story Window(s), Breakfast Bar, Kitchen Island, Hardwood Floor
- Level: Main
- Area: 228 Square Feet
- Dimensions: 12 x 19
Living room
- Features: 2 Story Window(s), Fireplace, Hardwood Floor
- Level: Main
- Area: 272 Square Feet
- Dimensions: 16 x 17
Other
- Features: Built-in Features, Wet Bar
- Level: Main
- Area: 77 Square Feet
- Dimensions: 7 x 11
Heating
- Forced Air, Gas In Street
Cooling
- Central Air
Appliances
- Included: Gas Cooktop, Oven, Subzero, Dishwasher, Washer, Dryer, Gas Water Heater, Water Heater
- Laundry: Upper Level
Features
- Wired for Data, Open Floorplan
- Basement: Full
- Attic: None
- Number of fireplaces: 1
Interior area
- Total structure area: 2,267
- Total interior livable area: 2,267 sqft
- Finished area above ground: 2,267
Property
Parking
- Total spaces: 2
- Parking features: Attached, Paved, Driveway
- Attached garage spaces: 1
- Has uncovered spaces: Yes
Features
- Stories: 1
- Patio & porch: Patio
- Exterior features: Breezeway
- Has view: Yes
- View description: Water
- Has water view: Yes
- Water view: Water
- Waterfront features: Waterfront, River Front
Lot
- Features: Level
Details
- Parcel number: 2794118
- Zoning: R-2
- Other equipment: Generator
Construction
Type & style
- Home type: Condo
- Property subtype: Condominium, Single Family Residence
Materials
- Shingle Siding, Clapboard
Condition
- New construction: No
- Year built: 2021
Utilities & green energy
- Sewer: Septic Tank
- Water: Public
Green energy
- Energy efficient items: Thermostat
Community & neighborhood
Security
- Security features: Security System
Location
- Region: Madison
HOA & financial
HOA
- Has HOA: Yes
- HOA fee: $1,000 monthly
- Amenities included: Management
- Services included: Maintenance Grounds, Trash, Snow Removal, Water
Price history
| Date | Event | Price |
|---|---|---|
| 4/15/2025 | Sold | $1,675,000$739/sqft |
Source: | ||
| 3/8/2025 | Listed for sale | $1,675,000$739/sqft |
Source: | ||
Public tax history
| Year | Property taxes | Tax assessment |
|---|---|---|
| 2025 | $18,917 +2% | $843,400 |
| 2024 | $18,555 -7.4% | $843,400 +26.1% |
| 2023 | $20,038 | $668,600 |
Find assessor info on the county website
Neighborhood: Madison Center
Nearby schools
GreatSchools rating
- 10/10J. Milton Jeffrey Elementary SchoolGrades: K-3Distance: 1.8 mi
- 9/10Walter C. Polson Upper Middle SchoolGrades: 6-8Distance: 1.9 mi
- 10/10Daniel Hand High SchoolGrades: 9-12Distance: 1.9 mi
Schools provided by the listing agent
- Elementary: JM Jeffrey
- High: Daniel Hand
Source: Smart MLS. This data may not be complete. We recommend contacting the local school district to confirm school assignments for this home.
Get pre-qualified for a loan
At Zillow Home Loans, we can pre-qualify you in as little as 5 minutes with no impact to your credit score.An equal housing lender. NMLS #10287.
Sell with ease on Zillow
Get a Zillow Showcase℠ listing at no additional cost and you could sell for —faster.
$1,693,100
2% more+$33,862
With Zillow Showcase(estimated)$1,726,962

