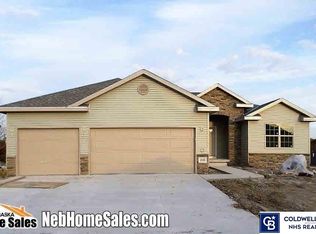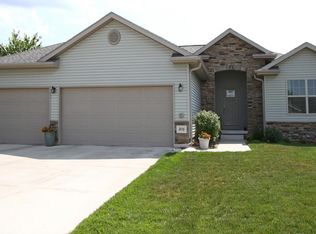WOW! Beautiful Hickman walk-out ranch, SMART HOME with 5 bedrooms, 3 bathrooms, and over 2900 finished sq ft! The home is equipped with Ring, lights controlled by Alexa, built-in speaker system throughout the home, etc. Tall vaulted ceilings greet you as you walk in the front door. Luxurious kitchen features light granite countertops, glass tile backsplash, huge breakfast bar, and pantry. Down the hall are two spacious bedrooms, a full bath, and large master suite with master bathroom with granite and dual sinks and walk-in closet. Downstairs enjoy a HUGE family room that is currently being used as a theater room with automatic shades, stone wall with LED lighting, and TONS of space! This is perfect for watching your favorite movies or football games. Down the hall are two more bedrooms (one with a built-in office desk and cabinets), a bathroom, and storage room. Out back enjoy the view from the deck or enjoy the patio below (wired for a hot tub). Call today for a showing!
This property is off market, which means it's not currently listed for sale or rent on Zillow. This may be different from what's available on other websites or public sources.


