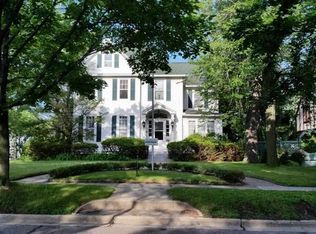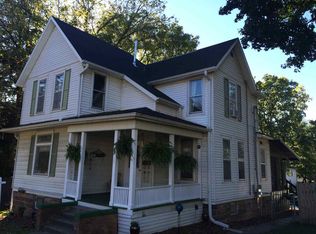Closed
$386,000
914 Ash Street, Baraboo, WI 53913
3beds
1,944sqft
Single Family Residence
Built in 1929
6,534 Square Feet Lot
$407,200 Zestimate®
$199/sqft
$1,781 Estimated rent
Home value
$407,200
$387,000 - $428,000
$1,781/mo
Zestimate® history
Loading...
Owner options
Explore your selling options
What's special
A home of this caliber comes along once in a lifetime. Designed by renowned architect Frank Riley?famous for the Governor?s Mansion and many iconic homes throughout Madison?s suburbs?this immaculate Tudor-style residence is filled with timeless quality and character. The gourmet eat-in kitchen features granite countertops, stainless steel appliances, and connects seamlessly to a formal dining room with custom built-ins. Enjoy rich hardwood floors, elegant crown and rope molding, and a large, inviting living room centered around the original fireplace with a gas insert. Upstairs, you?ll find three spacious bedrooms, offering plenty of room to create a home office, guest room, or reading nook. Located just a short walk from historic downtown Baraboo, this home is truly a must-see!
Zillow last checked: 8 hours ago
Listing updated: September 29, 2025 at 08:48pm
Listed by:
Ryan Oliversen 608-445-8856,
Bunbury & Assoc, REALTORS
Bought with:
Mary Duff
Source: WIREX MLS,MLS#: 2005226 Originating MLS: South Central Wisconsin MLS
Originating MLS: South Central Wisconsin MLS
Facts & features
Interior
Bedrooms & bathrooms
- Bedrooms: 3
- Bathrooms: 2
- Full bathrooms: 1
- 1/2 bathrooms: 1
Primary bedroom
- Level: Upper
- Area: 210
- Dimensions: 15 x 14
Bedroom 2
- Level: Upper
- Area: 210
- Dimensions: 15 x 14
Bedroom 3
- Level: Upper
- Area: 182
- Dimensions: 14 x 13
Bathroom
- Features: At least 1 Tub, No Master Bedroom Bath
Dining room
- Level: Main
- Area: 156
- Dimensions: 13 x 12
Kitchen
- Level: Main
- Area: 143
- Dimensions: 13 x 11
Living room
- Level: Main
- Area: 260
- Dimensions: 20 x 13
Heating
- Natural Gas, Forced Air
Cooling
- Central Air
Appliances
- Included: Range/Oven, Refrigerator, Dishwasher, Water Softener
Features
- Walk-In Closet(s)
- Flooring: Wood or Sim.Wood Floors
- Basement: Full,8'+ Ceiling,Concrete
- Attic: Walk-up
Interior area
- Total structure area: 1,944
- Total interior livable area: 1,944 sqft
- Finished area above ground: 1,944
- Finished area below ground: 0
Property
Parking
- Total spaces: 1
- Parking features: 1 Car, Attached, Basement Access
- Attached garage spaces: 1
Features
- Levels: Two
- Stories: 2
- Patio & porch: Patio
Lot
- Size: 6,534 sqft
- Features: Sidewalks
Details
- Parcel number: 206115900000
- Zoning: RES
- Special conditions: Arms Length
Construction
Type & style
- Home type: SingleFamily
- Architectural style: Tudor/Provincial
- Property subtype: Single Family Residence
Materials
- Wood Siding, Other
Condition
- 21+ Years
- New construction: No
- Year built: 1929
Utilities & green energy
- Sewer: Public Sewer
- Water: Public
- Utilities for property: Cable Available
Community & neighborhood
Location
- Region: Baraboo
- Municipality: Baraboo
Price history
| Date | Event | Price |
|---|---|---|
| 9/26/2025 | Sold | $386,000-7.9%$199/sqft |
Source: | ||
| 8/20/2025 | Contingent | $419,000$216/sqft |
Source: | ||
| 8/15/2025 | Price change | $419,000-4.8%$216/sqft |
Source: | ||
| 8/1/2025 | Listed for sale | $440,000+83.3%$226/sqft |
Source: | ||
| 7/1/2010 | Sold | $240,000-5.8%$123/sqft |
Source: Public Record Report a problem | ||
Public tax history
| Year | Property taxes | Tax assessment |
|---|---|---|
| 2024 | $5,405 +6% | $238,900 |
| 2023 | $5,098 -1.2% | $238,900 |
| 2022 | $5,162 +3.1% | $238,900 |
Find assessor info on the county website
Neighborhood: 53913
Nearby schools
GreatSchools rating
- NAWest Elementary-Kindergarten CenterGrades: PK-KDistance: 0.5 mi
- 5/10Jack Young Middle SchoolGrades: 6-8Distance: 0.9 mi
- 3/10Baraboo High SchoolGrades: 9-12Distance: 0.8 mi
Schools provided by the listing agent
- Elementary: East
- Middle: Jack Young
- High: Baraboo
- District: Baraboo
Source: WIREX MLS. This data may not be complete. We recommend contacting the local school district to confirm school assignments for this home.
Get pre-qualified for a loan
At Zillow Home Loans, we can pre-qualify you in as little as 5 minutes with no impact to your credit score.An equal housing lender. NMLS #10287.
Sell with ease on Zillow
Get a Zillow Showcase℠ listing at no additional cost and you could sell for —faster.
$407,200
2% more+$8,144
With Zillow Showcase(estimated)$415,344

