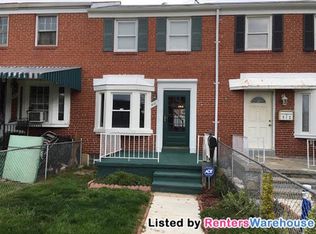Sold for $240,000
$240,000
914 Arncliffe Rd, Baltimore, MD 21221
3beds
1,144sqft
Townhouse
Built in 1955
2,600 Square Feet Lot
$248,800 Zestimate®
$210/sqft
$2,202 Estimated rent
Home value
$248,800
$236,000 - $261,000
$2,202/mo
Zestimate® history
Loading...
Owner options
Explore your selling options
What's special
Welcome to this charming and meticulously updated end-unit townhome. The end-unit location provides an extra degree of privacy and natural light making this property stand out. Upon entering through the front door, you're greeted by an inviting atmosphere. The recently updated flooring which seamlessly flows through the main level. New windows flood the room with natural light, emphasizing the home's bright and airy feel. The living room is a perfect spot to relax or entertain with it's neutral color palette, recessed light and open feel. From here, the spacious dining room leads you right into the fully updated kitchen with brand new cabinetry, quartz countertops, a subway tile backsplash and stainless-steel appliances. The back door leads to a private covered deck space ideal for enjoying morning coffee or hosting outdoor gatherings. Upstairs, there are three bedrooms flooded with natural light, offering a relaxing space to unwind. One full bathroom on the upper level that's been fully updated with new flooring, fresh paint and new lighting. The lower level provides additional flexible living space, perfect for a home office, gym or media room. A laundry room and additional storage space add to the home's practicality. This recently updated end-unit townhome combines modern conveniences with practical functionality, offering a turnkey home for those seeking both style and comfort.
Zillow last checked: 8 hours ago
Listing updated: March 18, 2024 at 10:29am
Listed by:
Kelly Williams 301-325-5308,
RE/MAX Leading Edge
Bought with:
Michele McFadden, 524254
RE/MAX First Choice
Source: Bright MLS,MLS#: MDBC2088416
Facts & features
Interior
Bedrooms & bathrooms
- Bedrooms: 3
- Bathrooms: 2
- Full bathrooms: 2
Basement
- Area: 512
Heating
- Forced Air, Natural Gas
Cooling
- Central Air, Electric
Appliances
- Included: Microwave, Dishwasher, Dryer, Oven/Range - Gas, Refrigerator, Water Heater, Gas Water Heater
- Laundry: In Basement
Features
- Dining Area, Floor Plan - Traditional, Recessed Lighting
- Flooring: Carpet
- Windows: Energy Efficient
- Basement: Connecting Stairway,Finished,Heated,Improved,Interior Entry,Rear Entrance
- Has fireplace: No
Interior area
- Total structure area: 1,536
- Total interior livable area: 1,144 sqft
- Finished area above ground: 1,024
- Finished area below ground: 120
Property
Parking
- Parking features: Driveway
- Has uncovered spaces: Yes
Accessibility
- Accessibility features: None
Features
- Levels: Two
- Stories: 2
- Pool features: None
Lot
- Size: 2,600 sqft
Details
- Additional structures: Above Grade, Below Grade
- Parcel number: 04151501500880
- Zoning: RESIDENTIAL
- Special conditions: Standard
Construction
Type & style
- Home type: Townhouse
- Architectural style: Colonial
- Property subtype: Townhouse
Materials
- Brick
- Foundation: Block
Condition
- New construction: No
- Year built: 1955
Utilities & green energy
- Sewer: Public Sewer
- Water: Public
Community & neighborhood
Location
- Region: Baltimore
- Subdivision: Middlesex
Other
Other facts
- Listing agreement: Exclusive Right To Sell
- Listing terms: Cash,Conventional,FHA,VA Loan
- Ownership: Ground Rent
Price history
| Date | Event | Price |
|---|---|---|
| 3/15/2024 | Sold | $240,000$210/sqft |
Source: | ||
| 2/16/2024 | Contingent | $240,000$210/sqft |
Source: | ||
| 2/9/2024 | Price change | $240,000+3%$210/sqft |
Source: | ||
| 1/3/2024 | Listed for sale | $233,000+70.7%$204/sqft |
Source: Owner Report a problem | ||
| 12/1/2023 | Sold | $136,500+83.2%$119/sqft |
Source: Public Record Report a problem | ||
Public tax history
| Year | Property taxes | Tax assessment |
|---|---|---|
| 2025 | $2,278 +37.6% | $150,067 +9.9% |
| 2024 | $1,655 +11% | $136,533 +11% |
| 2023 | $1,491 +2.6% | $123,000 |
Find assessor info on the county website
Neighborhood: 21221
Nearby schools
GreatSchools rating
- 2/10Middlesex Elementary SchoolGrades: PK-5Distance: 0.2 mi
- 2/10Stemmers Run Middle SchoolGrades: 6-8Distance: 0.4 mi
- 2/10Kenwood High SchoolGrades: 9-12Distance: 0.4 mi
Schools provided by the listing agent
- District: Baltimore County Public Schools
Source: Bright MLS. This data may not be complete. We recommend contacting the local school district to confirm school assignments for this home.
Get a cash offer in 3 minutes
Find out how much your home could sell for in as little as 3 minutes with a no-obligation cash offer.
Estimated market value$248,800
Get a cash offer in 3 minutes
Find out how much your home could sell for in as little as 3 minutes with a no-obligation cash offer.
Estimated market value
$248,800
