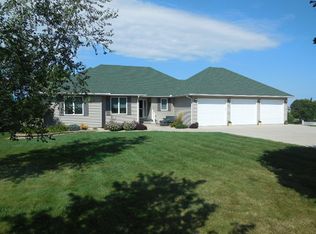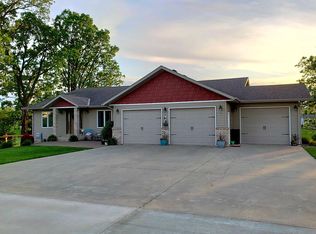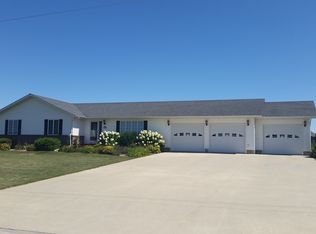Sold for $374,000 on 05/25/23
$374,000
914 9th St E, Cresco, IA 52136
4beds
3,514sqft
Single Family Residence
Built in 2008
0.99 Acres Lot
$421,100 Zestimate®
$106/sqft
$2,804 Estimated rent
Home value
$421,100
$400,000 - $442,000
$2,804/mo
Zestimate® history
Loading...
Owner options
Explore your selling options
What's special
This home is both beautiful and spacious. Upon entering through the front door, you can really appreciate the open living concept. Your eyes are drawn to the kitchen with many beautiful wood cabinets and plenty of counter space. With a heated tile floor and a kitchen island with barstool seating, this space is comfortable and functional. The dining area has a beautiful view overlooking the back yard and has upper deck access. On those snowy evenings, enjoy snuggling up in the living room with the glow and warmth from your gas fireplace. Off of the living area is the main-floor office with a closet and street views, a full bathroom with a tub and shower, a hallway closet and a bedroom with large closet with backyard views. Park your car, your boat and ATV in this 3-stall garage with gas heat. Near the garage entrance, you'll find a large coat closet and around the corner, the laundry room and half-bath. The large master bedroom has a walk-in closet and master bath. The master bath has a heated tiled floor, a tiled shower, a dual vanity, toilet and linen closet. Having a large gathering? No problem! Head down the stairs to find a huge bedroom and family room. From the family room, walk out onto your large stamped concrete patio to enjoy those summer nights roasting marshmallows. Need even more storage space? Again, no problem! The utility room also doubles as a large storage area. This home is a must-see!
Zillow last checked: 8 hours ago
Listing updated: August 05, 2024 at 01:43pm
Listed by:
Toni Johnson 641-330-2143,
Country Life Real Estate, Inc
Bought with:
Heidi Rice, S67264000
Country Life Real Estate, Inc
Source: Northeast Iowa Regional BOR,MLS#: 20231032
Facts & features
Interior
Bedrooms & bathrooms
- Bedrooms: 4
- Bathrooms: 4
- Full bathrooms: 2
- 3/4 bathrooms: 1
- 1/2 bathrooms: 1
Primary bedroom
- Level: Main
Other
- Level: Upper
Other
- Level: Main
Other
- Level: Lower
Dining room
- Level: Main
Family room
- Level: Lower
Kitchen
- Level: Main
Heating
- Forced Air, Natural Gas
Cooling
- Central Air
Appliances
- Included: Dishwasher, Disposal, Humidifier, Microwave Built In, Free-Standing Range, Refrigerator, Vented Exhaust Fan, Gas Water Heater, Water Softener, Water Softener Owned
- Laundry: 1st Floor, Laundry Room, Washer Hookup
Features
- Pantry
- Flooring: Hardwood
- Doors: Sliding Doors
- Basement: Block,Concrete,Interior Entry,Exterior Entry,Radon Mitigation System,Walk-Out Access,Partially Finished
- Has fireplace: Yes
- Fireplace features: Gas, Living Room
Interior area
- Total interior livable area: 3,514 sqft
- Finished area below ground: 1,450
Property
Parking
- Total spaces: 3
- Parking features: 3 or More Stalls, Attached Garage, Garage Door Opener, Heated Garage
- Has attached garage: Yes
- Carport spaces: 3
Features
- Patio & porch: Deck, Patio
Lot
- Size: 0.99 Acres
- Dimensions: 150x287
- Features: Landscaped
Details
- Parcel number: 320720106020000
- Zoning: R-2
- Special conditions: Standard
Construction
Type & style
- Home type: SingleFamily
- Property subtype: Single Family Residence
Materials
- Vinyl Siding
- Roof: Shingle,Asphalt
Condition
- Year built: 2008
Utilities & green energy
- Sewer: Public Sewer
- Water: Public
Community & neighborhood
Security
- Security features: Smoke Detector(s)
Location
- Region: Cresco
Other
Other facts
- Road surface type: Concrete, Hard Surface Road
Price history
| Date | Event | Price |
|---|---|---|
| 5/25/2023 | Sold | $374,000$106/sqft |
Source: | ||
| 3/24/2023 | Pending sale | $374,000$106/sqft |
Source: | ||
| 3/23/2023 | Listed for sale | $374,000+29.4%$106/sqft |
Source: | ||
| 2/15/2021 | Listing removed | -- |
Source: Owner | ||
| 12/23/2019 | Sold | $289,000$82/sqft |
Source: | ||
Public tax history
| Year | Property taxes | Tax assessment |
|---|---|---|
| 2024 | $6,164 +0.7% | $362,530 +4% |
| 2023 | $6,120 +7.4% | $348,740 +18.5% |
| 2022 | $5,700 +0.8% | $294,330 |
Find assessor info on the county website
Neighborhood: 52136
Nearby schools
GreatSchools rating
- 5/10Crestwood Elementary SchoolGrades: K-6Distance: 0.5 mi
- 7/10Crestwood High SchoolGrades: 7-12Distance: 0.6 mi
Schools provided by the listing agent
- Elementary: Howard Winneshiek
- Middle: Howard Winneshiek
- High: Howard Winneshiek
Source: Northeast Iowa Regional BOR. This data may not be complete. We recommend contacting the local school district to confirm school assignments for this home.

Get pre-qualified for a loan
At Zillow Home Loans, we can pre-qualify you in as little as 5 minutes with no impact to your credit score.An equal housing lender. NMLS #10287.


