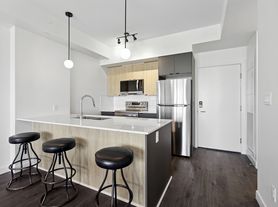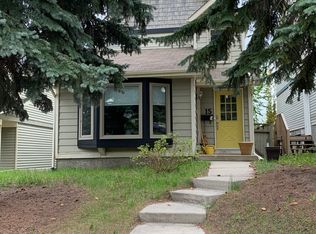Calgary, AB - Duplex - $3,495.00
Discover the perfect blend of urban vibrance and natural serenity at 914 8th Ave SE. Imagine starting your day with a coffee or tea on your balcony reading a book or just relaxing and enjoying the views.
Step inside this stunning 2-storey attached home, where timeless charm and modern character meet. The sunken foyer, with its soaring ceilings and large windows, creates an inviting entry that welcomes both you and your guests. The gourmet kitchen, with ample counter space, is perfect for preparing meals or hosting friends in the spacious dining area. Tucked behind sliding doors, the main-floor office offers a light-filled workspace.
The expansive living room is complimented with a beautiful tile-surround fireplace, creating a warm and open atmosphere. Sliding doors lead to your rear balcony, where you'll be captivated by breathtaking river views.
The master suite offers a peaceful retreat, complete with a private balcony, a generous walk-in closet, and an ensuite with a dual vanity and a tiled shower. The second bedroom and a full bathroom complete this level.
The fully finished basement features in-floor heating for year-round comfort and includes a spacious rec area, a full bathroom, and a laundry room, all accessible via the attached double garage. With upgrades like central A/C, this home is designed for comfort no matter the season.
Enjoy live music venues like The Blues Can and The Ironwood Stage & Grill, or experience the lively atmosphere of the Inglewood Night Market, featuring local artisans, food trucks, and live entertainment. With the Calgary Zoo and Inglewood Bird Sanctuary just moments away, there's always something exciting to explore.
We invite you to view!!
House for rent
Street View
C$3,495/mo
914 8th Ave SE, Calgary, AB T2G 0M3
2beds
2,106sqft
Price may not include required fees and charges.
Single family residence
Available now
No pets
Air conditioner, central air
In unit laundry
2 Attached garage spaces parking
Natural gas, forced air, fireplace
What's special
Soaring ceilingsLarge windowsGourmet kitchenSpacious dining areaMain-floor officeBeautiful tile-surround fireplaceRear balcony
- 407 days |
- -- |
- -- |
Zillow last checked: 12 hours ago
Listing updated: December 08, 2025 at 11:30pm
Travel times
Facts & features
Interior
Bedrooms & bathrooms
- Bedrooms: 2
- Bathrooms: 4
- Full bathrooms: 3
- 1/2 bathrooms: 1
Heating
- Natural Gas, Forced Air, Fireplace
Cooling
- Air Conditioner, Central Air
Appliances
- Included: Dishwasher, Dryer, Microwave, Refrigerator, Stove, Washer
- Laundry: In Unit
Features
- Walk In Closet
- Has fireplace: Yes
Interior area
- Total interior livable area: 2,106 sqft
Property
Parking
- Total spaces: 2
- Parking features: Attached, Covered
- Has attached garage: Yes
- Details: Contact manager
Features
- Exterior features: Balcony, Furnace, Heating system: ForcedAir, Heating: Gas, Hot water heater, Smoke Free, Walk In Closet
Construction
Type & style
- Home type: SingleFamily
- Property subtype: Single Family Residence
Community & HOA
Community
- Features: Smoke Free
Location
- Region: Calgary
Financial & listing details
- Lease term: Contact For Details
Price history
| Date | Event | Price |
|---|---|---|
| 11/17/2024 | Listed for rent | C$3,495C$2/sqft |
Source: Zillow Rentals | ||
| 11/7/2024 | Listing removed | C$3,495+16.5%C$2/sqft |
Source: Zillow Rentals | ||
| 11/2/2024 | Listed for rent | C$3,000-6.3%C$1/sqft |
Source: Zillow Rentals | ||
| 9/30/2021 | Listing removed | -- |
Source: Zillow Rental Network_1 | ||
| 9/3/2021 | Listed for rent | C$3,200C$2/sqft |
Source: Zillow Rental Network_1 | ||
Neighborhood: Inglewood
Nearby schools
GreatSchools rating
No schools nearby
We couldn't find any schools near this home.

