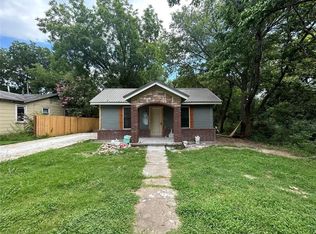Sold for $106,000 on 12/05/25
Zestimate®
$106,000
914 3rd Ave NE, Ardmore, OK 73401
1beds
728sqft
Single Family Residence
Built in 1945
10,454.4 Square Feet Lot
$106,000 Zestimate®
$146/sqft
$772 Estimated rent
Home value
$106,000
Estimated sales range
Not available
$772/mo
Zestimate® history
Loading...
Owner options
Explore your selling options
What's special
**Motivated Seller offering Concessions!** Modern comfort and efficient living within a charming space. Recently renovated 1 Bed/1Bath home. Cathedral ceiling in the Living Room, Granite countertops in the Kitchen, Walk-in Tile shower and Tile flooring throughout. Mini splits in the Living Room and Bedroom keep the home cool in the summer and toasty in winter. The Backyard offers a recent Deck with 3/4 Privacy Fenced yard. Carport with Storage. Darling cottage home waiting for YOU!
Zillow last checked: 8 hours ago
Listing updated: December 05, 2025 at 10:40am
Listed by:
Lisa Riggle 580-465-4838,
Claudia & Carolyn Realty Group
Bought with:
Katie Drawbaugh, 208946
HST & CO
Source: MLS Technology, Inc.,MLS#: 2522984 Originating MLS: MLS Technology
Originating MLS: MLS Technology
Facts & features
Interior
Bedrooms & bathrooms
- Bedrooms: 1
- Bathrooms: 1
- Full bathrooms: 1
Heating
- Electric, Other
Cooling
- Other, 2 Units
Appliances
- Included: Dryer, Electric Water Heater, Oven, Range, Refrigerator, Stove, Washer
- Laundry: Washer Hookup, Electric Dryer Hookup
Features
- Granite Counters, Cable TV, Vaulted Ceiling(s), Ceiling Fan(s), Electric Range Connection
- Flooring: Tile
- Doors: Insulated Doors
- Windows: Vinyl
- Has fireplace: No
Interior area
- Total structure area: 728
- Total interior livable area: 728 sqft
Property
Parking
- Total spaces: 1
- Parking features: Carport, Detached, Garage, Storage
- Garage spaces: 1
- Has carport: Yes
Accessibility
- Accessibility features: Accessible Doors
Features
- Levels: One
- Stories: 1
- Patio & porch: Deck
- Exterior features: Rain Gutters
- Pool features: None
- Fencing: Partial,Privacy
Lot
- Size: 10,454 sqft
- Features: Mature Trees
Details
- Additional structures: None
- Parcel number: 001000266003000100
Construction
Type & style
- Home type: SingleFamily
- Architectural style: Cottage
- Property subtype: Single Family Residence
Materials
- Brick, Wood Siding, Wood Frame
- Foundation: Slab
- Roof: Metal
Condition
- Year built: 1945
Utilities & green energy
- Sewer: Public Sewer
- Water: Public
- Utilities for property: Cable Available, Electricity Available, Water Available
Green energy
- Energy efficient items: Doors
Community & neighborhood
Security
- Security features: No Safety Shelter
Community
- Community features: Gutter(s)
Location
- Region: Ardmore
- Subdivision: Ardmore City Tracts
Other
Other facts
- Listing terms: Conventional,FHA,VA Loan
Price history
| Date | Event | Price |
|---|---|---|
| 12/5/2025 | Sold | $106,000-11.3%$146/sqft |
Source: | ||
| 10/27/2025 | Pending sale | $119,500$164/sqft |
Source: | ||
| 7/18/2025 | Price change | $119,500-2.4%$164/sqft |
Source: | ||
| 6/16/2025 | Price change | $122,500-2%$168/sqft |
Source: | ||
| 5/29/2025 | Listed for sale | $125,000+5%$172/sqft |
Source: | ||
Public tax history
| Year | Property taxes | Tax assessment |
|---|---|---|
| 2024 | $1,425 +837.8% | $14,280 +828.5% |
| 2023 | $152 +8.5% | $1,538 +5% |
| 2022 | $140 -0.5% | $1,465 +5% |
Find assessor info on the county website
Neighborhood: 73401
Nearby schools
GreatSchools rating
- 4/10Jefferson Elementary SchoolGrades: 1-5Distance: 0.8 mi
- 3/10Ardmore Middle SchoolGrades: 7-8Distance: 2.3 mi
- 3/10Ardmore High SchoolGrades: 9-12Distance: 2.4 mi
Schools provided by the listing agent
- Elementary: Jefferson
- High: Ardmore
- District: Ardmore - Sch Dist (AD2)
Source: MLS Technology, Inc.. This data may not be complete. We recommend contacting the local school district to confirm school assignments for this home.

Get pre-qualified for a loan
At Zillow Home Loans, we can pre-qualify you in as little as 5 minutes with no impact to your credit score.An equal housing lender. NMLS #10287.
