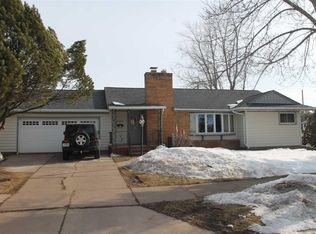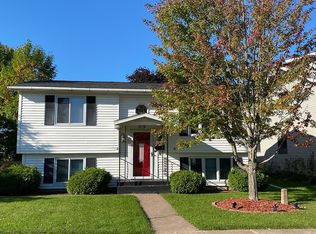Sold for $175,000 on 11/15/23
Street View
$175,000
914 3rd Ave E, Ashland, WI 54806
3beds
1,400sqft
Single Family Residence
Built in 1940
0.43 Acres Lot
$210,000 Zestimate®
$125/sqft
$1,871 Estimated rent
Home value
$210,000
$197,000 - $225,000
$1,871/mo
Zestimate® history
Loading...
Owner options
Explore your selling options
What's special
Welcome to your next home nestled on 5 lots, offering both space and tranquility in a great neighborhood. This nice 3-bedroom, 2-bathroom home boasts hardwood floors, a spacious deck, large brick patio and a fenced yard, creating a perfect blend of comfort and style. The well designed kitchen features modern appliances, ample cabinetry, and a convenient island. Whether you're cooking for yourself or entertaining guests, this kitchen offers both functionality and style. This property boasts not one, but two detached garages, Ideal for car enthusiasts, hobbyists, or simply as additional storage space. Make your appointment to see it today!
Zillow last checked: 8 hours ago
Listing updated: September 08, 2025 at 04:15pm
Listed by:
Mark Hoglund 715-682-2561,
RE/MAX Professionals - Ashland
Bought with:
Cynthia Pliss, WI 71597-94
By the Bay Realty
Source: Lake Superior Area Realtors,MLS#: 6110080
Facts & features
Interior
Bedrooms & bathrooms
- Bedrooms: 3
- Bathrooms: 2
- Full bathrooms: 1
- 1/2 bathrooms: 1
- Main level bedrooms: 1
Bedroom
- Level: Main
- Area: 110 Square Feet
- Dimensions: 10 x 11
Bedroom
- Level: Main
- Area: 77 Square Feet
- Dimensions: 11 x 7
Bedroom
- Level: Second
Bathroom
- Level: Main
- Area: 40 Square Feet
- Dimensions: 8 x 5
Bathroom
- Level: Main
- Area: 20 Square Feet
- Dimensions: 5 x 4
Dining room
- Level: Main
- Area: 112 Square Feet
- Dimensions: 8 x 14
Kitchen
- Level: Main
- Area: 144 Square Feet
- Dimensions: 12 x 12
Laundry
- Level: Basement
- Area: 128 Square Feet
- Dimensions: 16 x 8
Living room
- Level: Main
- Area: 238 Square Feet
- Dimensions: 17 x 14
Office
- Level: Main
- Area: 132 Square Feet
- Dimensions: 11 x 12
Heating
- Boiler, Natural Gas
Appliances
- Included: Dryer, Range, Refrigerator, Washer
Features
- Windows: Vinyl Windows
- Basement: Full,Washer Hook-Ups,Dryer Hook-Ups
- Has fireplace: No
Interior area
- Total interior livable area: 1,400 sqft
- Finished area above ground: 1,400
- Finished area below ground: 0
Property
Parking
- Total spaces: 4
- Parking features: Detached
- Garage spaces: 4
Lot
- Size: 0.43 Acres
- Dimensions: .434
Details
- Foundation area: 1120
- Parcel number: 201026650000
Construction
Type & style
- Home type: SingleFamily
- Architectural style: Traditional
- Property subtype: Single Family Residence
Materials
- Vinyl, Frame/Wood
- Foundation: Concrete Perimeter
- Roof: Asphalt Shingle
Condition
- Previously Owned
- Year built: 1940
Utilities & green energy
- Electric: Xcel Energy
- Sewer: Public Sewer
- Water: Public
Community & neighborhood
Location
- Region: Ashland
Price history
| Date | Event | Price |
|---|---|---|
| 11/15/2023 | Sold | $175,000-18.6%$125/sqft |
Source: | ||
| 11/13/2023 | Pending sale | $215,000$154/sqft |
Source: | ||
| 10/6/2023 | Contingent | $215,000$154/sqft |
Source: | ||
| 9/25/2023 | Price change | $215,000-4.4%$154/sqft |
Source: | ||
| 9/11/2023 | Price change | $225,000-4.3%$161/sqft |
Source: | ||
Public tax history
| Year | Property taxes | Tax assessment |
|---|---|---|
| 2024 | $3,111 +0.6% | $113,600 |
| 2023 | $3,093 +3.9% | $113,600 |
| 2022 | $2,978 +3.9% | $113,600 |
Find assessor info on the county website
Neighborhood: 54806
Nearby schools
GreatSchools rating
- 3/10Lake Superior Primary SchoolGrades: PK-5Distance: 1.2 mi
- 2/10Ashland Middle SchoolGrades: 6-8Distance: 0.1 mi
- 3/10Ashland High SchoolGrades: 9-12Distance: 1.1 mi

Get pre-qualified for a loan
At Zillow Home Loans, we can pre-qualify you in as little as 5 minutes with no impact to your credit score.An equal housing lender. NMLS #10287.

