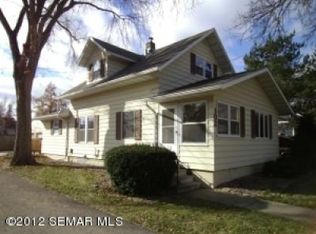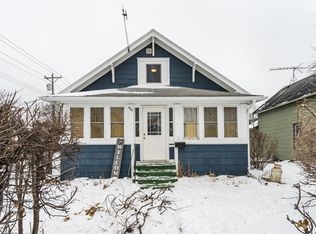Closed
$323,000
914 2nd Ave NW, Rochester, MN 55901
3beds
2,336sqft
Single Family Residence
Built in 1922
6,969.6 Square Feet Lot
$326,800 Zestimate®
$138/sqft
$1,896 Estimated rent
Home value
$326,800
$301,000 - $356,000
$1,896/mo
Zestimate® history
Loading...
Owner options
Explore your selling options
What's special
Don't miss this adorable Bungalow steeped in charm and character and located on Rochester's Goose Egg Park! Enjoy gleaming hardwood floors that run through the main level and into the updated kitchen boasting new quartz countertops, sink, faucet, Bosch dishwasher and disposal. A bump out garden window provides lots of natural light and a perfect spot for plants and herbs. The vaulted upper level offers a spacious retreat complete with an attached 3/4 bath and tiled walk-in shower with a new walk-in closet. The lower level offers tons of additional space including a family room with gas stove, office, workshop and plenty of storage. Enjoy watching the rain from the covered front porch or 3-season rear porch that opens to a new paver patio and fully fenced backyard. Great location on a park with pickle ball courts and a playground and walking distance to downtown!
Zillow last checked: 8 hours ago
Listing updated: June 12, 2025 at 10:17am
Listed by:
Josh Mickelson 507-251-3545,
Re/Max Results
Bought with:
Joseph Eslait
eXp Realty
Source: NorthstarMLS as distributed by MLS GRID,MLS#: 6688811
Facts & features
Interior
Bedrooms & bathrooms
- Bedrooms: 3
- Bathrooms: 2
- Full bathrooms: 1
- 3/4 bathrooms: 1
Bedroom 1
- Level: Main
Bedroom 2
- Level: Main
Bedroom 3
- Level: Upper
Primary bathroom
- Level: Upper
Bathroom
- Level: Main
Dining room
- Level: Main
Family room
- Level: Lower
Kitchen
- Level: Main
Living room
- Level: Main
Office
- Level: Lower
Storage
- Level: Lower
Utility room
- Level: Lower
Workshop
- Level: Lower
Heating
- Forced Air
Cooling
- Central Air
Appliances
- Included: Dishwasher, Dryer, Microwave, Range, Refrigerator, Washer, Water Softener Owned
Features
- Basement: Partially Finished
- Has fireplace: No
- Fireplace features: Gas
Interior area
- Total structure area: 2,336
- Total interior livable area: 2,336 sqft
- Finished area above ground: 1,392
- Finished area below ground: 500
Property
Parking
- Total spaces: 1
- Parking features: Attached
- Attached garage spaces: 1
Accessibility
- Accessibility features: None
Features
- Levels: One and One Half
- Stories: 1
- Patio & porch: Covered, Front Porch, Patio
- Fencing: Full
Lot
- Size: 6,969 sqft
- Dimensions: 50 x 143
Details
- Foundation area: 944
- Parcel number: 743512015886
- Zoning description: Residential-Single Family
Construction
Type & style
- Home type: SingleFamily
- Property subtype: Single Family Residence
Materials
- Stucco, Wood Siding
- Roof: Asphalt
Condition
- Age of Property: 103
- New construction: No
- Year built: 1922
Utilities & green energy
- Electric: Circuit Breakers
- Gas: Natural Gas
- Sewer: City Sewer/Connected
- Water: City Water/Connected
Community & neighborhood
Location
- Region: Rochester
- Subdivision: Northern Add
HOA & financial
HOA
- Has HOA: No
Price history
| Date | Event | Price |
|---|---|---|
| 6/12/2025 | Sold | $323,000-0.6%$138/sqft |
Source: | ||
| 4/6/2025 | Pending sale | $325,000$139/sqft |
Source: | ||
| 3/27/2025 | Listed for sale | $325,000+29.5%$139/sqft |
Source: | ||
| 6/25/2019 | Sold | $251,000+0.4%$107/sqft |
Source: | ||
| 4/8/2019 | Pending sale | $249,900$107/sqft |
Source: RE/MAX Results - Rochester #5208586 Report a problem | ||
Public tax history
| Year | Property taxes | Tax assessment |
|---|---|---|
| 2024 | $3,762 | $268,200 -9.8% |
| 2023 | -- | $297,400 +11.1% |
| 2022 | $3,090 +7.4% | $267,600 +20.3% |
Find assessor info on the county website
Neighborhood: Lowertown
Nearby schools
GreatSchools rating
- 3/10Elton Hills Elementary SchoolGrades: PK-5Distance: 1.5 mi
- 5/10John Marshall Senior High SchoolGrades: 8-12Distance: 1 mi
- 5/10John Adams Middle SchoolGrades: 6-8Distance: 2 mi
Schools provided by the listing agent
- Elementary: Elton Hills
- Middle: John Adams
- High: John Marshall
Source: NorthstarMLS as distributed by MLS GRID. This data may not be complete. We recommend contacting the local school district to confirm school assignments for this home.
Get a cash offer in 3 minutes
Find out how much your home could sell for in as little as 3 minutes with a no-obligation cash offer.
Estimated market value
$326,800

