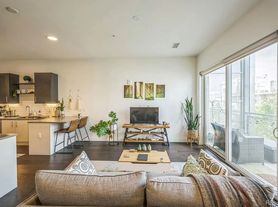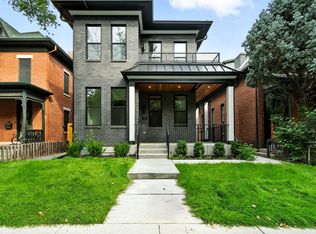Pre-Leasing:
Step into luxury with this captivating 2400 square foot townhome in the heart of the iconic Rino Art Distric, where every corner tells a story of comfort and elegance.
As you enter, the main level welcomes you with its spacious design with 20 ft ceilings, boasting a full-size kitchen and dining room, seamlessly flowing into the inviting family room a perfect space for entertaining guests. From the kitchen, open the doors to a quiet outdoor patio, perfect for enjoying morning breakfast or entertaining. A convenient half bath adds to the functionality of this level.
Venture downstairs and discover a hidden gem a finished basement exuding warmth and relaxation. Here, a cozy living room beckons you to unwind, complemented by a private bedroom including its own outdoor access. Indulge in the ultimate relaxation experience with your very own full bathroom, a luxurious addition that sets this property apart.
Ascending to the upper levels, you'll find tranquility and charm in abundance. the massive master suite has its own level in the home. Floor to ceiling windows let it natural light with views of the city. Accross a sky bridge you enter the master bath with its own spa style tub, separate wash room, 2 walk in closets and the walk in shower.
Keep ascending the stairs to find the 3rd private bedroom on the top floors. This room also comes with its own full bathroom, closet and yet another patio with expansive views of Rino.
Ascend to the rooftop oasis a sprawling 1000 sqft deck boasting panoramic West-facing views. Here, modern patio furniture invites you to bask in the glory of the outdoors with views of both the mountains and the city skyline.
The attached two-car garage provides convenience and ample parking options.
Perfectly situated a few blocks from the Rino art distric this residence offers the epitome of urban convenience without compromising on serenity.
Lease includes trash, water, internet and lawncare. Tennants will be resonsible for gas/electric. First months rent and securty deposit of 4500 are due to secure the lease.
Landlord will cover trash, water and internet. Tennant will cover electricity and gas.
Townhouse for rent
Accepts Zillow applications
$7,100/mo
914 26th St, Denver, CO 80205
3beds
2,348sqft
Price may not include required fees and charges.
Townhouse
Available now
Cats OK
Central air
In unit laundry
Attached garage parking
Forced air
What's special
Panoramic west-facing viewsRooftop oasisFinished basementViews of the cityMassive master suiteDining roomInviting family room
- 254 days |
- -- |
- -- |
Travel times
Facts & features
Interior
Bedrooms & bathrooms
- Bedrooms: 3
- Bathrooms: 4
- Full bathrooms: 4
Heating
- Forced Air
Cooling
- Central Air
Appliances
- Included: Dishwasher, Dryer, Freezer, Microwave, Oven, Refrigerator, Washer
- Laundry: In Unit
Features
- Flooring: Carpet, Hardwood, Tile
- Furnished: Yes
Interior area
- Total interior livable area: 2,348 sqft
Video & virtual tour
Property
Parking
- Parking features: Attached
- Has attached garage: Yes
- Details: Contact manager
Features
- Exterior features: Garbage included in rent, Heating system: Forced Air, Internet included in rent, Lawn Care included in rent, Water included in rent
Details
- Parcel number: 0234204027000
Construction
Type & style
- Home type: Townhouse
- Property subtype: Townhouse
Utilities & green energy
- Utilities for property: Garbage, Internet, Water
Building
Management
- Pets allowed: Yes
Community & HOA
Location
- Region: Denver
Financial & listing details
- Lease term: 1 Year
Price history
| Date | Event | Price |
|---|---|---|
| 1/29/2025 | Listed for rent | $7,100$3/sqft |
Source: Zillow Rentals | ||
| 11/29/2024 | Listing removed | $7,100$3/sqft |
Source: Zillow Rentals | ||
| 11/18/2024 | Price change | $7,100-5.3%$3/sqft |
Source: Zillow Rentals | ||
| 11/15/2024 | Listed for rent | $7,500+25.5%$3/sqft |
Source: Zillow Rentals | ||
| 9/13/2024 | Listing removed | $5,975$3/sqft |
Source: Zillow Rentals | ||

