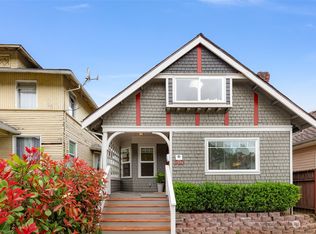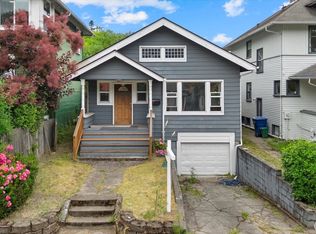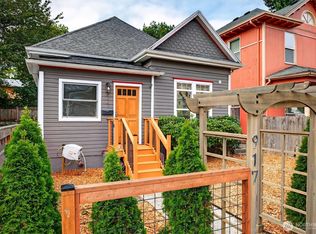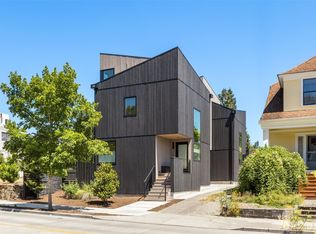Sold
Listed by:
Ryan Raffetto,
Rennie Group
Bought with: Redfin
$820,000
914 23rd Avenue, Seattle, WA 98122
4beds
2,220sqft
Single Family Residence
Built in 1908
4,203.54 Square Feet Lot
$813,900 Zestimate®
$369/sqft
$4,979 Estimated rent
Home value
$813,900
$749,000 - $879,000
$4,979/mo
Zestimate® history
Loading...
Owner options
Explore your selling options
What's special
Timeless charm meets boundless potential in this beautifully maintained Craftsman located in Seattle’s vibrant Central District. Original architectural details, soaring ceilings, grand rooms and refinished Fir hardwoods create a warm and welcoming ambiance throughout this spacious 4 bed, 1.5 bath home. Imagine the possibilities with space to build DADU/ADU or garage in the level backyard, off the private parking pad, there’s room to dream and grow. A generous daylight basement offers even more space to customize. Enjoy quick access to Capitol Hill, Downtown, and daily essentials like PCC, Amazon Fresh, plus local favorites Common and Reckless Noodle. Prime Central Seattle home next to Judkins East Link Light Rail arriving Summer 2025!
Zillow last checked: 8 hours ago
Listing updated: July 24, 2025 at 04:03am
Listed by:
Ryan Raffetto,
Rennie Group
Bought with:
Angela Cramer, 129552
Redfin
Source: NWMLS,MLS#: 2359010
Facts & features
Interior
Bedrooms & bathrooms
- Bedrooms: 4
- Bathrooms: 2
- Full bathrooms: 1
- 1/2 bathrooms: 1
- Main level bathrooms: 1
Other
- Level: Main
Dining room
- Level: Main
Great room
- Level: Main
Kitchen with eating space
- Level: Main
Heating
- Forced Air, Electric, Natural Gas
Cooling
- Forced Air
Appliances
- Included: Dishwasher(s), Disposal, Dryer(s), Microwave(s), Refrigerator(s), Stove(s)/Range(s), Washer(s), Garbage Disposal, Water Heater: Gas, Water Heater Location: Daylight Basement
Features
- Dining Room
- Flooring: Ceramic Tile, Softwood
- Basement: Daylight,Unfinished
- Has fireplace: No
Interior area
- Total structure area: 2,220
- Total interior livable area: 2,220 sqft
Property
Parking
- Total spaces: 1
- Parking features: Driveway, Off Street, RV Parking
- Covered spaces: 1
Features
- Levels: Two
- Stories: 2
- Patio & porch: Dining Room, Jetted Tub, Security System, Sprinkler System, Vaulted Ceiling(s), Walk-In Closet(s), Water Heater
- Spa features: Bath
- Has view: Yes
- View description: City, Mountain(s), Partial, Territorial
Lot
- Size: 4,203 sqft
- Features: Curbs, Dead End Street, Drought Resistant Landscape, Open Lot, Paved, Sidewalk, Value In Land, Cable TV, Deck, Dog Run, Electric Car Charging, Fenced-Fully, Gas Available, High Speed Internet, Patio, RV Parking, Sprinkler System
- Topography: Level
- Residential vegetation: Garden Space, Pasture
Details
- Parcel number: 7228500250
- Zoning description: Jurisdiction: See Remarks
- Special conditions: Standard
Construction
Type & style
- Home type: SingleFamily
- Architectural style: Craftsman
- Property subtype: Single Family Residence
Materials
- Brick, Cement/Concrete, Metal/Vinyl, Wood Products
- Foundation: Block, Poured Concrete
- Roof: Composition
Condition
- Good
- Year built: 1908
- Major remodel year: 1908
Utilities & green energy
- Electric: Company: SCL & PSE for Gas
- Sewer: Sewer Connected, Company: SPU
- Water: Public, Company: SPU
- Utilities for property: Xfinity & Directv + Others, Xfinity & Directv + Others
Community & neighborhood
Security
- Security features: Security System
Location
- Region: Seattle
- Subdivision: Seattle
HOA & financial
Other financial information
- Total actual rent: 3500
Other
Other facts
- Listing terms: Cash Out,Conventional,FHA,VA Loan
- Cumulative days on market: 80 days
Price history
| Date | Event | Price |
|---|---|---|
| 6/23/2025 | Sold | $820,000-3.4%$369/sqft |
Source: | ||
| 5/27/2025 | Pending sale | $849,000$382/sqft |
Source: | ||
| 5/9/2025 | Price change | $849,000-0.6%$382/sqft |
Source: | ||
| 4/12/2025 | Listed for sale | $854,000-5%$385/sqft |
Source: | ||
| 4/11/2025 | Listing removed | $899,000$405/sqft |
Source: | ||
Public tax history
| Year | Property taxes | Tax assessment |
|---|---|---|
| 2024 | $7,405 +4.7% | $741,000 +2.8% |
| 2023 | $7,071 +5.8% | $721,000 -5.1% |
| 2022 | $6,682 +0.4% | $760,000 +8.7% |
Find assessor info on the county website
Neighborhood: Mann
Nearby schools
GreatSchools rating
- 8/10Madrona Elementary SchoolGrades: K-5Distance: 0.6 mi
- 7/10Edmonds S. Meany Middle SchoolGrades: 6-8Distance: 0.8 mi
- 8/10Garfield High SchoolGrades: 9-12Distance: 0.4 mi

Get pre-qualified for a loan
At Zillow Home Loans, we can pre-qualify you in as little as 5 minutes with no impact to your credit score.An equal housing lender. NMLS #10287.
Sell for more on Zillow
Get a free Zillow Showcase℠ listing and you could sell for .
$813,900
2% more+ $16,278
With Zillow Showcase(estimated)
$830,178


