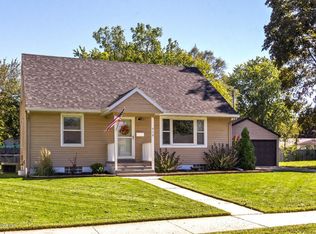Closed
$320,000
914 10th Ave NE, Rochester, MN 55906
3beds
2,024sqft
Single Family Residence
Built in 1950
9,583.2 Square Feet Lot
$326,300 Zestimate®
$158/sqft
$1,994 Estimated rent
Home value
$326,300
$303,000 - $352,000
$1,994/mo
Zestimate® history
Loading...
Owner options
Explore your selling options
What's special
Welcome to this charming and cozy 3-bedroom, 2-bathroom rambler, just a stone's throw from the serene Silver Lake! This adorable home offers a perfect blend of comfort and convenience, making it the ideal place to relax and unwind. The open-concept living space is bright and inviting, featuring beautiful hardwood floors and large windows that fill the home with natural light. The kitchen is a chef's dream, with modern appliances, ample counter space, and plenty of storage.
The primary bedroom and 2nd main floor bedroom both feature hardwood floors and neutral decor. You'll love the sun splashed 3 season room, perfect for reading or a home office. Room to entertain in the LL family/rec room, bedroom & full bath!
Outside, you'll find a lovely, low-maintenance yard, perfect for enjoying the outdoors or hosting summer barbecues. The location is unbeatable, just minutes away from the peaceful Silver Lake, Mayo Campuses & downtown Rochester! Whether you're relaxing at home or exploring nearby parks and shops, this home has it all. Don't miss the chance to make this cute-as-a-button rambler your new haven!
Zillow last checked: 8 hours ago
Listing updated: May 01, 2025 at 08:10am
Listed by:
Denel Ihde-Sparks 507-398-5716,
Re/Max Results
Bought with:
Tiffany Carey
Re/Max Results
Jason Carey
Source: NorthstarMLS as distributed by MLS GRID,MLS#: 6682441
Facts & features
Interior
Bedrooms & bathrooms
- Bedrooms: 3
- Bathrooms: 2
- Full bathrooms: 2
Bedroom 1
- Level: Main
- Area: 130 Square Feet
- Dimensions: 10.0x13.0
Bedroom 2
- Level: Main
- Area: 108 Square Feet
- Dimensions: 9.0x12.0
Bedroom 3
- Level: Basement
- Area: 121 Square Feet
- Dimensions: 11.0x11.0
Deck
- Level: Main
- Area: 102 Square Feet
- Dimensions: 8.5x12.0
Family room
- Level: Basement
- Area: 204 Square Feet
- Dimensions: 12.0x17.0
Informal dining room
- Level: Main
- Area: 102 Square Feet
- Dimensions: 8.5x12.0
Kitchen
- Level: Main
- Area: 144 Square Feet
- Dimensions: 9.0x16.0
Laundry
- Level: Basement
- Area: 204 Square Feet
- Dimensions: 12.0x17.0
Living room
- Level: Main
- Area: 204 Square Feet
- Dimensions: 12.0x17.0
Storage
- Level: Basement
- Area: 136 Square Feet
- Dimensions: 8.5x16.0
Other
- Level: Main
- Area: 86.25 Square Feet
- Dimensions: 7.5x11.5
Utility room
- Level: Basement
Heating
- Forced Air
Cooling
- Central Air
Appliances
- Included: Dishwasher, Disposal, Dryer, Gas Water Heater, Microwave, Range, Refrigerator, Washer
Features
- Basement: Egress Window(s),Finished,Full,Storage Space
- Number of fireplaces: 1
- Fireplace features: Decorative, Living Room
Interior area
- Total structure area: 2,024
- Total interior livable area: 2,024 sqft
- Finished area above ground: 1,060
- Finished area below ground: 556
Property
Parking
- Total spaces: 1
- Parking features: Attached, Concrete
- Attached garage spaces: 1
- Details: Garage Dimensions (13x22)
Accessibility
- Accessibility features: None
Features
- Levels: One
- Stories: 1
- Patio & porch: Deck
Lot
- Size: 9,583 sqft
- Dimensions: 83 x 114
- Features: Many Trees
Details
- Additional structures: Storage Shed
- Foundation area: 964
- Parcel number: 743621021435
- Zoning description: Residential-Single Family
Construction
Type & style
- Home type: SingleFamily
- Property subtype: Single Family Residence
Materials
- Brick/Stone, Steel Siding
Condition
- Age of Property: 75
- New construction: No
- Year built: 1950
Utilities & green energy
- Electric: 100 Amp Service
- Gas: Natural Gas
- Sewer: City Sewer/Connected
- Water: City Water/Connected
Community & neighborhood
Location
- Region: Rochester
- Subdivision: Silver Lake Sub
HOA & financial
HOA
- Has HOA: No
Price history
| Date | Event | Price |
|---|---|---|
| 4/30/2025 | Sold | $320,000-1.5%$158/sqft |
Source: | ||
| 4/7/2025 | Pending sale | $325,000$161/sqft |
Source: | ||
| 3/14/2025 | Listed for sale | $325,000+12.1%$161/sqft |
Source: | ||
| 8/5/2022 | Sold | $289,900$143/sqft |
Source: | ||
| 7/7/2022 | Pending sale | $289,900$143/sqft |
Source: | ||
Public tax history
| Year | Property taxes | Tax assessment |
|---|---|---|
| 2024 | $2,822 | $220,300 -0.7% |
| 2023 | -- | $221,800 -2.6% |
| 2022 | $2,778 +14.4% | $227,800 +12.8% |
Find assessor info on the county website
Neighborhood: 55906
Nearby schools
GreatSchools rating
- 7/10Jefferson Elementary SchoolGrades: PK-5Distance: 0.2 mi
- 4/10Kellogg Middle SchoolGrades: 6-8Distance: 0.6 mi
- 8/10Century Senior High SchoolGrades: 8-12Distance: 1.7 mi
Schools provided by the listing agent
- Elementary: Jefferson
- Middle: Kellogg
- High: Century
Source: NorthstarMLS as distributed by MLS GRID. This data may not be complete. We recommend contacting the local school district to confirm school assignments for this home.
Get a cash offer in 3 minutes
Find out how much your home could sell for in as little as 3 minutes with a no-obligation cash offer.
Estimated market value
$326,300
Get a cash offer in 3 minutes
Find out how much your home could sell for in as little as 3 minutes with a no-obligation cash offer.
Estimated market value
$326,300
