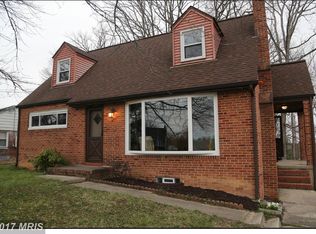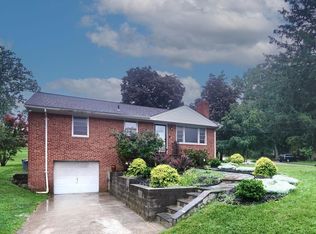Charming Cape Cod with over 2300 sq ft of living space. Main floor boasts 3 bedrooms including 2 full baths. - including a main floor master. Upstairs features a second master with private bath and huge walk in closet. Basement has enough space for living area and home gym and a walk out to the spacious backyard. Updates include: New roof in 2016(30 year shingles) Water heater 2016,Fireplace insert 2016, Owners Suite bathroom 2016, Deck 2017, Gutters and Downspouts 2018, New windows 2018, Kitchen remodeled 2020, New Carpet in Basement 2020.
This property is off market, which means it's not currently listed for sale or rent on Zillow. This may be different from what's available on other websites or public sources.


