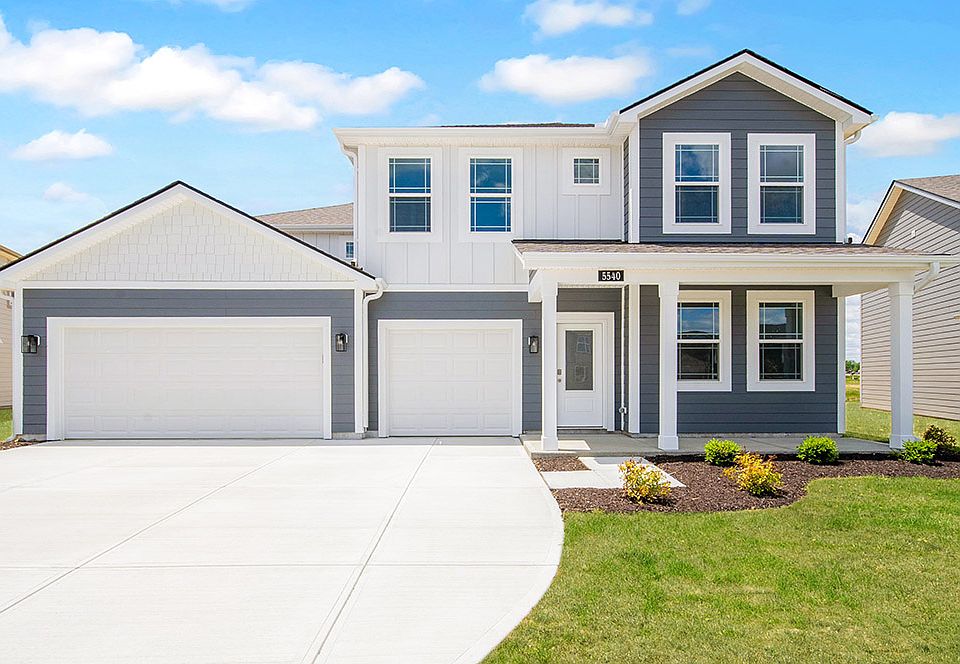Say hello to the Henley on Steinbeck Lane in Indianapolis—a new home in Edgewood Farms designed for space and style. This two-story home sits on a large homesite providing room for relaxing or entertaining.
This 2,600 square foot plan includes 5 bedrooms, 3 bathrooms, a study, and a versatile upstairs living space. The first floor offers a guest suite with a nearby full bath and a quiet study just off the entry. The open-concept layout connects the kitchen, great room, and dining area so you can live, cook, and entertain with ease.
The kitchen features modern gray cabinetry, quartz countertops and a generous island with built-in sink and seating. It's a great setup for gatherings or casual meals, and the walk-in pantry makes staying organized a breeze.
The upstairs owner's suite is a spacious retreat with a luxurious bathroom and huge walk-in closet. With double sinks, a walk-in shower, and thoughtfully-placed windows, this space is both functional and inviting.
Enjoy the community pickleball courts, playground, trails and clubhouse. Make your move to Steinbeck Lane—schedule a visit to Edgewood Farms today!
New construction
$403,000
9138 Steinbeck Ln, Indianapolis, IN 46239
5beds
2,600sqft
Single Family Residence
Built in 2025
-- sqft lot
$397,100 Zestimate®
$155/sqft
$-- HOA
What's special
Modern gray cabinetryQuartz countertopsDouble sinksLuxurious bathroomLarge homesiteOpen-concept layoutWalk-in pantry
This home is based on the Henley plan.
- 25 days
- on Zillow |
- 102 |
- 6 |
Zillow last checked: July 01, 2025 at 06:57am
Listing updated: July 01, 2025 at 06:57am
Listed by:
D.R. Horton
Source: DR Horton
Travel times
Schedule tour
Select your preferred tour type — either in-person or real-time video tour — then discuss available options with the builder representative you're connected with.
Select a date
Facts & features
Interior
Bedrooms & bathrooms
- Bedrooms: 5
- Bathrooms: 3
- Full bathrooms: 3
Interior area
- Total interior livable area: 2,600 sqft
Video & virtual tour
Property
Parking
- Total spaces: 2
- Parking features: Garage
- Garage spaces: 2
Features
- Levels: 2.0
- Stories: 2
Construction
Type & style
- Home type: SingleFamily
- Property subtype: Single Family Residence
Condition
- New Construction
- New construction: Yes
- Year built: 2025
Details
- Builder name: D.R. Horton
Community & HOA
Community
- Subdivision: Edgewood Farms
Location
- Region: Indianapolis
Financial & listing details
- Price per square foot: $155/sqft
- Date on market: 6/7/2025
About the community
Welcome to stunning Edgewood Farms, a new home community in Franklin Township, located in Southeast Indianapolis. Discover spacious ranch and two-story homes from 1,503 to 3,388 sq. ft. with all the features on your list including nine-foot ceilings, beautiful kitchen cabinets with 42inch uppers, center islands, stainless steel appliances and flexible spaces such as dens and lofts. Exciting exteriors with Hardie®Plank siding provide welcoming curb appeal.
Edgewood Farms offers the lifestyle you are seeking with a clubhouse, pickleball courts, playground and walking trails. Enjoy living walking distance from Franklin Central High School, Franklin Township Park, and the Indianapolis Public Library. Come home to this exciting community today!
Source: DR Horton

