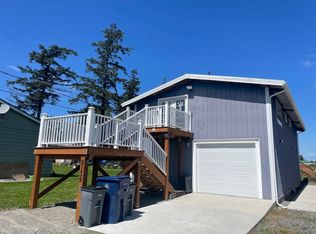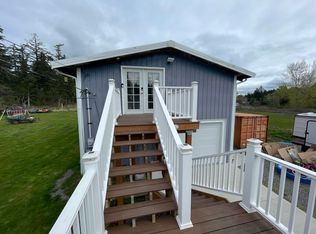Opportunity Awaits - Great potential to customize your home, possible MIL space. This cute Anacortes 1940's cottage has 1506 sq. ft. of living space with 3 bedrooms, 1 full bath and "in the works" remodeled utility room. All needing some TLC. Large .23 acre lot (+10,000 sq foot) gives you options for building a detached garage or tons of yard space. The location of this home is close to Highway 20 but minutes to schools and downtown Anacortes. Bring your plans, imagination and make this yours.
This property is off market, which means it's not currently listed for sale or rent on Zillow. This may be different from what's available on other websites or public sources.


