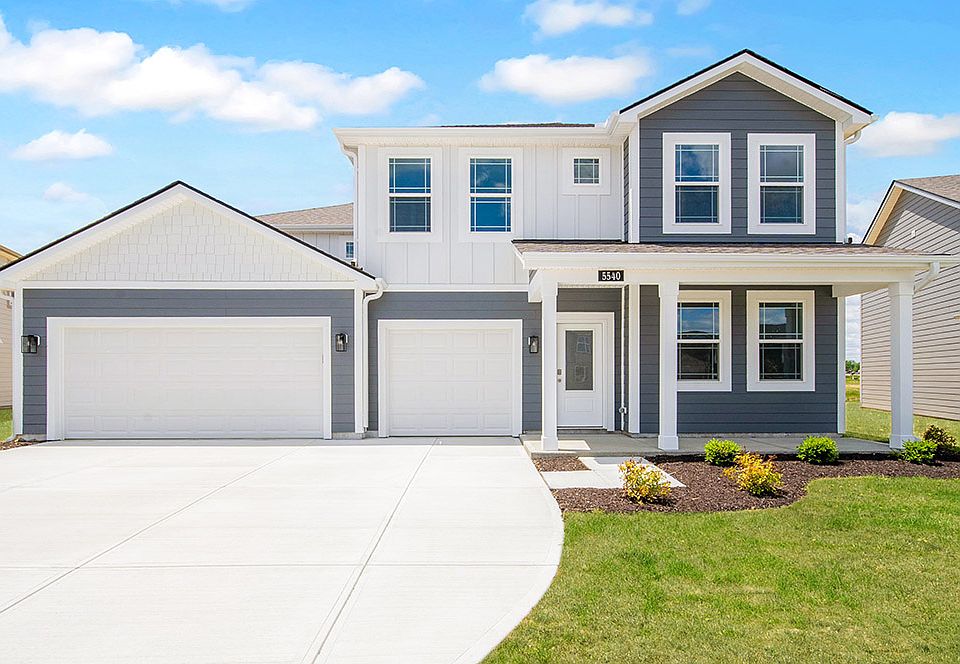Welcome to the exquisite Henley at Edgewood Farms, a stunning two-story haven nestled in the charming Franklin Township. This architectural gem boasts five generously sized bedrooms and three luxurious full baths, with the unique convenience of a bedroom and full bath gracing the main level-perfect for guests or multi-generational living. As you ascend the thoughtfully placed staircase from the inviting family room, you'll discover a culinary enthusiast's dream kitchen. Adorned with elegant white cabinetry, sleek quartz countertops, and a spacious island with ample seating, it's a culinary masterpiece. The main level also offers a bright and airy study, ideal for a home office or creative workspace. Upstairs, four additional bedrooms await, including one with a walk-in closet, and a versatile second living area that transforms effortlessly into an entertainment hub. Every Henley home is equipped with America's Smart Home Technology, ensuring modern convenience and security with a smart video doorbell, Honeywell thermostat, Amazon Echo Pop, smart door lock, and Deako light package. Edgewood Farms offers the lifestyle you are seeking with a clubhouse, pickleball courts, playground and walking trails. Enjoy living walking distance from Franklin Central High School, Franklin Township Park, and the Indianapolis Public Library.
Active
$395,000
9137 Steinbeck Ln, Indianapolis, IN 46239
5beds
2,600sqft
Residential, Single Family Residence
Built in 2025
7,840.8 Square Feet Lot
$-- Zestimate®
$152/sqft
$50/mo HOA
- 19 days
- on Zillow |
- 115 |
- 8 |
Zillow last checked: 7 hours ago
Listing updated: June 27, 2025 at 07:03am
Listing Provided by:
Frances Williams FHWilliams@drhorton.com,
DRH Realty of Indiana, LLC
Source: MIBOR as distributed by MLS GRID,MLS#: 22045000
Travel times
Schedule tour
Select your preferred tour type — either in-person or real-time video tour — then discuss available options with the builder representative you're connected with.
Select a date
Facts & features
Interior
Bedrooms & bathrooms
- Bedrooms: 5
- Bathrooms: 3
- Full bathrooms: 3
- Main level bathrooms: 1
- Main level bedrooms: 1
Primary bedroom
- Features: Carpet
- Level: Upper
- Area: 213.1 Square Feet
- Dimensions: 13'3 x 16'1
Bedroom 2
- Features: Carpet
- Level: Upper
- Area: 125.42 Square Feet
- Dimensions: 10'9 x 11'8
Bedroom 3
- Features: Carpet
- Level: Upper
- Area: 139.97 Square Feet
- Dimensions: 12'1 x 11'7
Bedroom 4
- Features: Carpet
- Level: Upper
- Area: 146.27 Square Feet
- Dimensions: 9'11 x 14'9
Bedroom 5
- Features: Carpet
- Level: Main
- Area: 119.46 Square Feet
- Dimensions: 11'9 x 10'2
Breakfast room
- Features: Laminate
- Level: Main
- Area: 115.83 Square Feet
- Dimensions: 11'7 x 10
Great room
- Features: Laminate
- Level: Main
- Area: 234.77 Square Feet
- Dimensions: 14'9 x 15'11
Kitchen
- Features: Laminate
- Level: Main
- Area: 157.34 Square Feet
- Dimensions: 11'7 x 13'7
Library
- Features: Laminate
- Level: Main
- Area: 128.44 Square Feet
- Dimensions: 11'3 x 11'5
Loft
- Features: Carpet
- Level: Upper
- Area: 154.6 Square Feet
- Dimensions: 10'3 x 15'1
Heating
- Has Heating (Unspecified Type)
Appliances
- Included: Dishwasher, Electric Water Heater, Disposal, MicroHood, Gas Oven, Refrigerator
- Laundry: Upper Level
Features
- High Ceilings, Kitchen Island, High Speed Internet, Pantry, Smart Thermostat, Walk-In Closet(s)
- Windows: Screens, Windows Vinyl, Wood Work Painted
- Has basement: No
Interior area
- Total structure area: 2,600
- Total interior livable area: 2,600 sqft
Property
Parking
- Total spaces: 2
- Parking features: Attached
- Attached garage spaces: 2
Features
- Levels: Two
- Stories: 2
- Patio & porch: Covered, Patio
- Has view: Yes
- View description: Pond
- Water view: Pond
Lot
- Size: 7,840.8 Square Feet
- Features: Sidewalks, Street Lights
Details
- Parcel number: 491605105006024300
- Horse amenities: None
Construction
Type & style
- Home type: SingleFamily
- Architectural style: Traditional
- Property subtype: Residential, Single Family Residence
Materials
- Cement Siding
- Foundation: Slab
Condition
- New Construction
- New construction: Yes
- Year built: 2025
Details
- Builder name: D.R. Horton
Utilities & green energy
- Water: Municipal/City
Community & HOA
Community
- Subdivision: Edgewood Farms
HOA
- Has HOA: Yes
- Amenities included: Clubhouse, Playground, Trail(s)
- Services included: Association Builder Controls, Clubhouse, Entrance Common, Insurance, Maintenance, ParkPlayground, Management, Walking Trails
- HOA fee: $600 annually
- HOA phone: 317-253-1401
Location
- Region: Indianapolis
Financial & listing details
- Price per square foot: $152/sqft
- Date on market: 6/13/2025
About the community
Welcome to stunning Edgewood Farms, a new home community in Franklin Township, located in Southeast Indianapolis. Discover spacious ranch and two-story homes from 1,503 to 3,388 sq. ft. with all the features on your list including nine-foot ceilings, beautiful kitchen cabinets with 42inch uppers, center islands, stainless steel appliances and flexible spaces such as dens and lofts. Exciting exteriors with Hardie®Plank siding provide welcoming curb appeal.
Edgewood Farms offers the lifestyle you are seeking with a clubhouse, pickleball courts, playground and walking trails. Enjoy living walking distance from Franklin Central High School, Franklin Township Park, and the Indianapolis Public Library. Come home to this exciting community today!
Source: DR Horton

