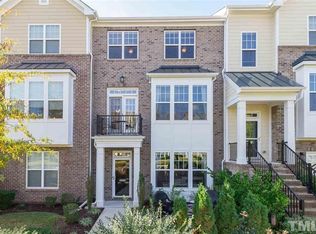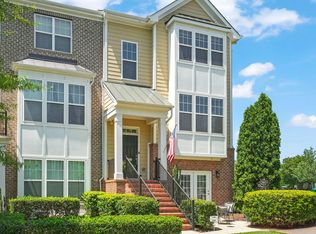Amazing town home has gorgeous hdwd flrs on main & lower levels, formal din rm w/wainscot molding, spacious liv rm features gas log FP. Fab kit w/granite counters, tile back splash, 42" cabinets & SS appl's including gas stove. Lrg dual master bedrooms each w/trey ceilings, private baths (one w/soaker tub) & walk-in closets. Lower level bdrm/family has WIC. Rear balcony, patio. Walking distance to comm clubhouse w/2 pools, full gym, kitchen & meeting rm. Convenient to great shopping, dining, I-540 & RDU
This property is off market, which means it's not currently listed for sale or rent on Zillow. This may be different from what's available on other websites or public sources.

