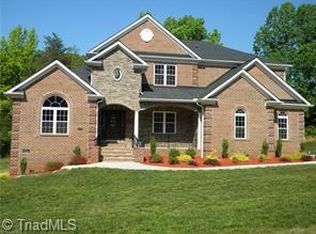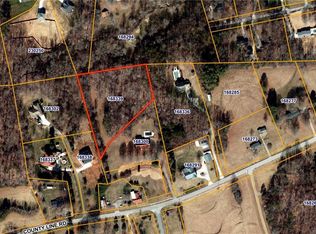Sold for $594,000
$594,000
9137 County Line Rd, Kernersville, NC 27284
3beds
4,097sqft
Stick/Site Built, Residential, Single Family Residence
Built in 2006
3 Acres Lot
$669,400 Zestimate®
$--/sqft
$3,128 Estimated rent
Home value
$669,400
$636,000 - $710,000
$3,128/mo
Zestimate® history
Loading...
Owner options
Explore your selling options
What's special
Stunning property checks all the boxes. Main level offers 3 bedrooms, 3 bathrooms. Primary bedroom suite offers huge walk in closets and spa bathroom suite. Living room, den, dining area, chef's kitchen, pantry. Lower level offers living room, kitchen, dining area, 2 bonus rooms with closets that are used for bedrooms, spa bathroom. Lower level has it's own entrance. Property sitting at the end of the private drive on 3 acres of beautiful land.
Zillow last checked: 8 hours ago
Listing updated: April 11, 2024 at 08:57am
Listed by:
Jeanne Eaton 336-830-0145,
House Trackers Realty, Inc.
Bought with:
Eric Munger
Howard Hanna Allen Tate - Winston Salem
Source: Triad MLS,MLS#: 1123294 Originating MLS: Winston-Salem
Originating MLS: Winston-Salem
Facts & features
Interior
Bedrooms & bathrooms
- Bedrooms: 3
- Bathrooms: 4
- Full bathrooms: 4
- Main level bathrooms: 3
Primary bedroom
- Level: Main
- Dimensions: 24.5 x 16.58
Bedroom 2
- Level: Main
- Dimensions: 13.83 x 11.67
Bedroom 3
- Level: Main
- Dimensions: 14.75 x 12.5
Bonus room
- Level: Lower
- Dimensions: 14.08 x 11
Bonus room
- Level: Lower
- Dimensions: 15.92 x 12
Breakfast
- Level: Main
- Dimensions: 9.92 x 5.5
Den
- Level: Main
- Dimensions: 16.75 x 12.92
Dining room
- Level: Lower
- Dimensions: 17.58 x 12
Dining room
- Level: Main
- Dimensions: 15 x 8
Kitchen
- Level: Lower
- Dimensions: 12 x 11
Kitchen
- Level: Main
- Dimensions: 16.25 x 12.5
Laundry
- Level: Main
- Dimensions: 7.58 x 5.83
Laundry
- Level: Lower
Living room
- Level: Main
- Dimensions: 24.75 x 12.83
Living room
- Level: Lower
- Dimensions: 15 x 14.08
Office
- Level: Main
- Dimensions: 12.42 x 7.92
Heating
- Heat Pump, Electric
Cooling
- Central Air
Appliances
- Included: Dishwasher, Free-Standing Range, Electric Water Heater
- Laundry: 2nd Dryer Connection, 2nd Washer Connection, Dryer Connection, In Basement, Main Level, Washer Hookup
Features
- Ceiling Fan(s), Kitchen Island, Pantry
- Flooring: Carpet, Laminate, Tile, Wood
- Basement: Finished, Basement
- Has fireplace: No
Interior area
- Total structure area: 4,097
- Total interior livable area: 4,097 sqft
- Finished area above ground: 2,725
- Finished area below ground: 1,372
Property
Parking
- Total spaces: 2
- Parking features: Driveway, Garage, Attached
- Attached garage spaces: 2
- Has uncovered spaces: Yes
Features
- Levels: One
- Stories: 1
- Exterior features: Garden
- Pool features: None
Lot
- Size: 3 Acres
Details
- Additional structures: Storage
- Parcel number: 0168302
- Zoning: AG
- Special conditions: Owner Sale
Construction
Type & style
- Home type: SingleFamily
- Property subtype: Stick/Site Built, Residential, Single Family Residence
Materials
- Brick
Condition
- Year built: 2006
Utilities & green energy
- Sewer: Septic Tank
- Water: Well
Community & neighborhood
Location
- Region: Kernersville
Other
Other facts
- Listing agreement: Exclusive Right To Sell
Price history
| Date | Event | Price |
|---|---|---|
| 12/7/2023 | Sold | $594,000-1% |
Source: | ||
| 11/9/2023 | Pending sale | $599,900 |
Source: | ||
| 10/27/2023 | Listed for sale | $599,900-5.9% |
Source: | ||
| 10/24/2023 | Listing removed | $637,400 |
Source: | ||
| 10/13/2023 | Listed for sale | $637,400-8.2% |
Source: | ||
Public tax history
| Year | Property taxes | Tax assessment |
|---|---|---|
| 2025 | $4,118 | $475,300 |
| 2024 | $4,118 +0.2% | $475,300 +0.2% |
| 2023 | $4,109 +2% | $474,300 |
Find assessor info on the county website
Neighborhood: 27284
Nearby schools
GreatSchools rating
- 6/10Colfax Elementary SchoolGrades: PK-5Distance: 2.5 mi
- 8/10Northwest Guilford Middle SchoolGrades: 6-8Distance: 4.6 mi
- 9/10Northwest Guilford High SchoolGrades: 9-12Distance: 4.4 mi
Get a cash offer in 3 minutes
Find out how much your home could sell for in as little as 3 minutes with a no-obligation cash offer.
Estimated market value$669,400
Get a cash offer in 3 minutes
Find out how much your home could sell for in as little as 3 minutes with a no-obligation cash offer.
Estimated market value
$669,400

