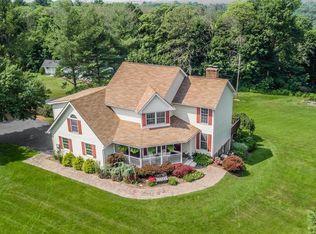Welcome home to this incredibly well updated, historic home in the heart of the Middletown valley sitting upon just under 3 acres. Be it a search for solitude or the desire for a little extra space that strikes your interest, this home is sure to please. The interior of the home boasts 5 bedrooms, 3 and 1/2 baths, and just over 5,000 square feet of finished space. Upon entering the home, notice the side entry foyer greeting you via double doors beckoning the outdoors-in. The foyer is well appointed with slate flooring and North Carolina-sourced handmade wall tiles, cut from hardwood bark further creating a welcoming vibe of nature?s bounty. Just off of the entry foyer, is a private office or study space, powder bath, and main level laundry. Entering into the original home enjoy the completely modernized gourmet kitchen with refinished hardwoods, exposed American chestnut beams, Viking propane gas range, granite counters, custom backsplash, newer appliances, all in a light-filled space opening to an eat-in dining area, all of which opens to an oversized deck via an additional set of French doors. Be sure to open the doors and windows of this home, as a seemingly always present breeze greets and comforts you and your guests. The front room of the home is nicely sized, yet incredibly cozy with exposed, hand-hewn logs, stone, and stone hearth fireplace. This room seems to hold the perfect temperature year round due to 30? stone walls, be it cool central a/c in the Summer, or warmth of the hearth in the Winter. Feel the historic charm while taking comfort in the well appointed modern amenities. The rear of the main floor is outfitted with two large bedrooms, full bath, and private space for secure storage. Finishing off the main floor is a wonderfully designed space which can be used as a 5th bedroom (don?t miss the Murphy bed which conveys with the sale), or additional office and/or flex space (side table/desk custom cut from local lumber conveys). This room can be made completely private, or left open and allow flow into the rear yard. Stepping upstairs, prepare yourself for the an owners? suite of solitude and relaxation. The master bedroom boasts soaring ceilings and walks out to sweeping views via the large 2nd story deck. A large master custom, full bath and walk-in closet w/laundry chute finish the space - but don?t miss the additional space, privately tucked away - be it a forth bedroom or 2nd floor study/den. The private space does have a third full bath. The out of doors is always beckoning you on this property - and why would you not step outside and enjoy the custom in-ground pool with numerous vignettes for seating and enjoyment? Be it poolside on the chaise lounges for suntanning and socializing, around the firepit, or under the comfort of the poolside gazebo - both of which convey with the sale. (Don?t miss the grapevines on the fence row) Additionally, the property has the added benefit of producing income via the private apartment with its own driveway and separate entrance (1 bedroom, 1 full bath) in the building adjacent to the backyard. Currently bringing in $1000 per month and the tenant would like to stay. This building has also been updated to create additional studio or workshop, complete with separate office space (and built-in shelving), or even as flexible social space - complete with water, recessed lighting. Lastly, the fenced pasture land is outfitted with large barn (40x60), and 3 stall stable - both with electric and water. Overall, the historic charm and character coupled with modern sensibility and updates produce a seamless marriage for you and yours to enjoy for years to come. Zoned HVAC for efficiency and comfort (propane furnace and heat pump), hot tub, Culligan water softener, building materials stored in barn and cellar, and stacked firewood - all convey.
This property is off market, which means it's not currently listed for sale or rent on Zillow. This may be different from what's available on other websites or public sources.

