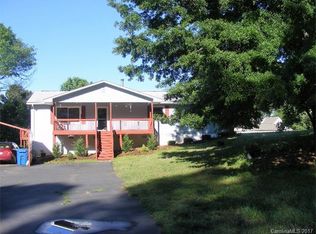Closed
$405,000
9136 Ladson Rd, Indian Land, SC 29707
3beds
1,456sqft
Single Family Residence
Built in 1986
2.45 Acres Lot
$409,400 Zestimate®
$278/sqft
$2,065 Estimated rent
Home value
$409,400
$373,000 - $450,000
$2,065/mo
Zestimate® history
Loading...
Owner options
Explore your selling options
What's special
Nestled on a sprawling 2.45-acre wooded lot in Indian Land, SC, this charming 3-bedroom, 2-bathroom home combines serene living with convenient functionality. Inside, you'll find a spacious open floor plan with new paint throughout most of home, fresh carpeting in two bedrooms! Kitchen ample cabinetry and space for large island. Convenient easy-clean tilt-in windows for added convenience, as well as refrigerator, washer, and dryer to convey, ensuring a seamless move-in experience. Step outside to discover the newly installed deck, perfect for outdoor entertainment, and a large, insulated storage shed with power and a window AC unit, ideal for projects or extra storage. Gutter guards on the home ensure low maintenance, while the expansive, tree-lined surroundings offer a tranquil retreat. Ensuring peace of mind, sellers have retained ownership for over 20 years! With the property's well-maintained landscape and spacious interior, this home has a ton to offer! A Must see!
Zillow last checked: 8 hours ago
Listing updated: July 17, 2025 at 03:53pm
Listing Provided by:
Misty Hurd 704-572-1905,
EXP Realty LLC Ballantyne
Bought with:
Jennifer Henderson
First Properties
Source: Canopy MLS as distributed by MLS GRID,MLS#: 4235415
Facts & features
Interior
Bedrooms & bathrooms
- Bedrooms: 3
- Bathrooms: 2
- Full bathrooms: 2
- Main level bedrooms: 3
Primary bedroom
- Level: Main
Bedroom s
- Level: Main
Bedroom s
- Level: Main
Bathroom full
- Level: Main
Bathroom full
- Level: Main
Breakfast
- Level: Main
Dining room
- Level: Main
Kitchen
- Level: Main
Living room
- Level: Main
Heating
- Central, Electric
Cooling
- Ceiling Fan(s), Central Air, Heat Pump
Appliances
- Included: Convection Oven, Dishwasher, Disposal, Electric Range, Electric Water Heater, Exhaust Fan, Exhaust Hood, Plumbed For Ice Maker, Self Cleaning Oven
- Laundry: Electric Dryer Hookup, In Hall, Inside, Laundry Closet, Main Level
Features
- Open Floorplan, Storage
- Flooring: Carpet, Linoleum, Vinyl
- Doors: Storm Door(s)
- Windows: Insulated Windows
- Has basement: No
- Fireplace features: Wood Burning
Interior area
- Total structure area: 1,456
- Total interior livable area: 1,456 sqft
- Finished area above ground: 1,456
- Finished area below ground: 0
Property
Parking
- Total spaces: 5
- Parking features: Driveway, Other - See Remarks
- Uncovered spaces: 5
Accessibility
- Accessibility features: Two or More Access Exits
Features
- Levels: One
- Stories: 1
- Patio & porch: Covered, Deck, Front Porch, Patio
- Exterior features: Other - See Remarks
- Fencing: Fenced,Front Yard,Partial,Wood
Lot
- Size: 2.45 Acres
- Dimensions: 111 x 643 x 162 x 62 x 73 x 122 x 498
- Features: Level, Private, Wooded
Details
- Additional structures: Shed(s)
- Parcel number: 0007N0A003.00
- Zoning: LDR
- Special conditions: Standard
- Other equipment: Other - See Remarks
- Horse amenities: None
Construction
Type & style
- Home type: SingleFamily
- Architectural style: Ranch
- Property subtype: Single Family Residence
Materials
- Hardboard Siding
- Foundation: Crawl Space
- Roof: Shingle
Condition
- New construction: No
- Year built: 1986
Utilities & green energy
- Sewer: Septic Installed
- Water: County Water
- Utilities for property: Cable Available, Underground Utilities, Wired Internet Available
Community & neighborhood
Security
- Security features: Carbon Monoxide Detector(s), Smoke Detector(s)
Community
- Community features: Street Lights
Location
- Region: Indian Land
- Subdivision: Happy Acres
Other
Other facts
- Listing terms: Cash,Conventional,FHA,VA Loan
- Road surface type: Asphalt, Stone, Paved
Price history
| Date | Event | Price |
|---|---|---|
| 7/17/2025 | Sold | $405,000-2.4%$278/sqft |
Source: | ||
| 4/24/2025 | Price change | $414,900-2.4%$285/sqft |
Source: | ||
| 4/1/2025 | Listed for sale | $424,900+205.7%$292/sqft |
Source: | ||
| 2/28/2003 | Sold | $139,000$95/sqft |
Source: Public Record Report a problem | ||
Public tax history
| Year | Property taxes | Tax assessment |
|---|---|---|
| 2024 | $2,949 +13.5% | $8,536 +13.6% |
| 2023 | $2,598 +2.1% | $7,516 |
| 2022 | $2,544 | $7,516 |
Find assessor info on the county website
Neighborhood: Indian Land
Nearby schools
GreatSchools rating
- 10/10Indian Land Elementary SchoolGrades: K-5Distance: 2.5 mi
- 4/10Indian Land Middle SchoolGrades: 6-8Distance: 2.7 mi
- 7/10Indian Land High SchoolGrades: 9-12Distance: 7.8 mi
Schools provided by the listing agent
- Elementary: Indian Land
- Middle: Indian Land
- High: Indian Land
Source: Canopy MLS as distributed by MLS GRID. This data may not be complete. We recommend contacting the local school district to confirm school assignments for this home.
Get a cash offer in 3 minutes
Find out how much your home could sell for in as little as 3 minutes with a no-obligation cash offer.
Estimated market value$409,400
Get a cash offer in 3 minutes
Find out how much your home could sell for in as little as 3 minutes with a no-obligation cash offer.
Estimated market value
$409,400
