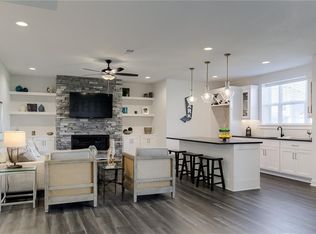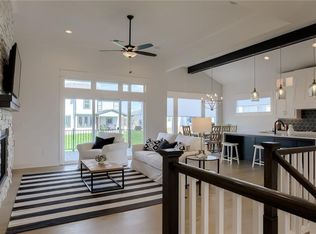Sold
Price Unknown
9136 Green Rd, Lenexa, KS 66227
4beds
3,020sqft
Single Family Residence
Built in 2021
0.31 Acres Lot
$756,200 Zestimate®
$--/sqft
$4,107 Estimated rent
Home value
$756,200
$703,000 - $809,000
$4,107/mo
Zestimate® history
Loading...
Owner options
Explore your selling options
What's special
Your rare opportunity to save significant amounts of money on a barely lived in custom home with dozens of upgrades. Located on a corner walk-out lot and built in 2021, the Kingston model features an open floor plan with soaring ceilings, a see through fireplace from the living room to the covered deck, vaulted primary suite, 3 car garage & walk-in pantry. The main level features a flex room that can be used as a home office or playroom. The upgrades on this lux home include a fenced yard, composite deck, automated blinds, security system, CAT6 throughout, whole house Novo water filtration, wired for hot tub, polyspartic epoxy garage floor, Super Pro overhead garage storage and heavy duty slat garage wall organization, double ovens, pot filler over the gas range, upgraded tile & shower glass, double head rainfall in the primary shower, upgraded hardwoods, stone landscape edging, river rock in landscape beds, buried downspouts, irrigation system that covers yard and landscaping, oversized concrete slab in the back yard, battery backup sump pump & extra outlets throughout. The walk-out lower basement is stubbed for a bar and bathroom and is ready for your finishes. You would spend tens of thousands more to build this home today. Arbor Lake features a 3.8 acre lake, zero entry swimming pool with water features, playground and trails. You are minutes from anywhere in Kansas City with close by freeway access. Avoid the unknown and rapidly rising costs of building due to tariffs and take advantage of your opportunity to get into a heavily upgraded home below fair market value!
Zillow last checked: 8 hours ago
Listing updated: May 21, 2025 at 07:33am
Listing Provided by:
Jonas Barrish 913-626-4708,
Compass Realty Group
Bought with:
Adrienne Towner, 00242452
Real Broker, LLC
Source: Heartland MLS as distributed by MLS GRID,MLS#: 2538918
Facts & features
Interior
Bedrooms & bathrooms
- Bedrooms: 4
- Bathrooms: 4
- Full bathrooms: 3
- 1/2 bathrooms: 1
Primary bedroom
- Features: Carpet
- Level: First
Bedroom 2
- Features: Carpet, Walk-In Closet(s)
- Level: Second
Bedroom 3
- Features: Carpet, Walk-In Closet(s)
- Level: Second
Bedroom 4
- Features: Walk-In Closet(s)
- Level: Second
Primary bathroom
- Features: Double Vanity, Granite Counters, Separate Shower And Tub, Walk-In Closet(s)
Great room
- Features: Fireplace
- Level: First
Kitchen
- Features: Granite Counters, Kitchen Island, Pantry
- Level: First
Laundry
- Features: Ceramic Tiles
- Level: First
Office
- Features: Carpet
- Level: First
Heating
- Forced Air
Cooling
- Electric
Appliances
- Included: Dishwasher, Disposal, Exhaust Fan, Microwave, Stainless Steel Appliance(s)
- Laundry: Main Level
Features
- Ceiling Fan(s), Custom Cabinets, Kitchen Island, Painted Cabinets, Pantry, Vaulted Ceiling(s), Walk-In Closet(s)
- Flooring: Wood
- Windows: Window Coverings, Thermal Windows
- Basement: Full,Interior Entry,Walk-Out Access
- Number of fireplaces: 1
- Fireplace features: Gas, Great Room, See Through
Interior area
- Total structure area: 3,020
- Total interior livable area: 3,020 sqft
- Finished area above ground: 3,020
- Finished area below ground: 0
Property
Parking
- Total spaces: 3
- Parking features: Attached, Garage Faces Front
- Attached garage spaces: 3
Features
- Patio & porch: Covered
- Fencing: Metal
Lot
- Size: 0.31 Acres
Details
- Parcel number: IP002700000127
Construction
Type & style
- Home type: SingleFamily
- Architectural style: Traditional
- Property subtype: Single Family Residence
Materials
- Stone Trim, Stucco
- Roof: Composition
Condition
- Year built: 2021
Details
- Builder model: Kingston
- Builder name: Rodrock Homes
Utilities & green energy
- Sewer: Public Sewer
- Water: Public
Community & neighborhood
Security
- Security features: Smoke Detector(s)
Location
- Region: Lenexa
- Subdivision: Arbor Lake
HOA & financial
HOA
- Has HOA: Yes
- HOA fee: $1,200 annually
- Amenities included: Other, Play Area, Pool, Trail(s)
- Association name: Arbor Lake HOA
Other
Other facts
- Listing terms: Cash,Conventional,FHA,VA Loan
- Ownership: Private
- Road surface type: Paved
Price history
| Date | Event | Price |
|---|---|---|
| 5/20/2025 | Sold | -- |
Source: | ||
| 4/12/2025 | Pending sale | $765,000$253/sqft |
Source: | ||
| 4/12/2025 | Listed for sale | $765,000$253/sqft |
Source: | ||
| 4/12/2025 | Pending sale | $765,000$253/sqft |
Source: | ||
| 3/29/2025 | Listed for sale | $765,000$253/sqft |
Source: | ||
Public tax history
| Year | Property taxes | Tax assessment |
|---|---|---|
| 2024 | $10,003 +2% | $81,202 +3.6% |
| 2023 | $9,810 +8.9% | $78,396 +11.7% |
| 2022 | $9,007 | $70,205 +536.3% |
Find assessor info on the county website
Neighborhood: 66227
Nearby schools
GreatSchools rating
- 7/100953 - Canyon Creek ElementaryGrades: PK-5Distance: 1 mi
- 8/10Prairie Trail Middle SchoolGrades: 6-8Distance: 2.9 mi
- 10/10Olathe Northwest High SchoolGrades: 9-12Distance: 3.3 mi
Schools provided by the listing agent
- Elementary: Canyon Creek
- Middle: Prairie Trail
- High: Olathe Northwest
Source: Heartland MLS as distributed by MLS GRID. This data may not be complete. We recommend contacting the local school district to confirm school assignments for this home.
Get a cash offer in 3 minutes
Find out how much your home could sell for in as little as 3 minutes with a no-obligation cash offer.
Estimated market value$756,200
Get a cash offer in 3 minutes
Find out how much your home could sell for in as little as 3 minutes with a no-obligation cash offer.
Estimated market value
$756,200

