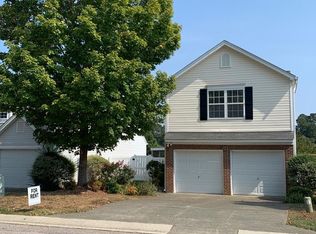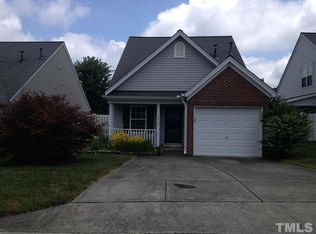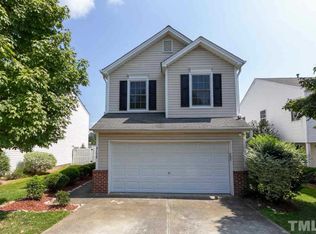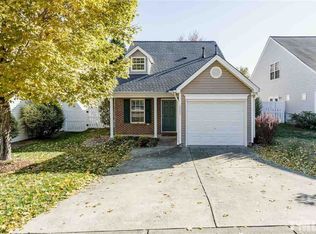Gorgeous 1 car garage in Village at Westgate! Vaulted ceilings in FAM Rm w/ lots of natural sunlight flows into DIN Rm. Open Kitchen features tile backsplash, gas stove top, granite counter tops, ample cabinetry, & SS appliances. Updated fixtures. Dual Masters (1st Floor and 2nd Floor). 2nd Floor Master suite includes privacy bath and giant WIC. Huge, partially covered back deck overlooks private fenced in backyard. New Hot Water Heater. Convenient to lots of shopping, RTP, and restaurants. A MUST SEE!
This property is off market, which means it's not currently listed for sale or rent on Zillow. This may be different from what's available on other websites or public sources.



