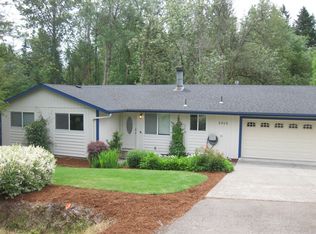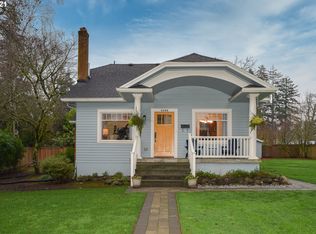Sold
$651,000
9135 SW 80th Ave, Tigard, OR 97223
5beds
2,540sqft
Residential, Single Family Residence
Built in 1940
0.9 Acres Lot
$630,300 Zestimate®
$256/sqft
$3,655 Estimated rent
Home value
$630,300
$592,000 - $668,000
$3,655/mo
Zestimate® history
Loading...
Owner options
Explore your selling options
What's special
Mature trees welcome you to this beautifully updated, light and bright home with designed touches sure to please just steps from Taylor Creek Park & sought-after Garden Home neighborhood! Thoughtfully designed, this open concept floor plan features a true primary bedroom on the main with coffered ceilings, fireplace & sliding doors out to the private deck. Enjoy a gourmet kitchen with white shaker cabinets, slab countertops, extensive tilework, gas range, gleaming stainless steel appliances & a large island with eat bar! Find spaciousness inside + out with five bedrooms, three full bathrooms and over 2500 sqft! Reap the benefits of the generous 0.9 acre lot or partake in the opportunity to subdivide or build an ADU. Land division approval for 3 parcels + in-progress permitting for ADU. See attached documents or contact for more information.
Zillow last checked: 8 hours ago
Listing updated: February 27, 2025 at 01:00am
Listed by:
Darryl Bodle 503-709-4632,
Keller Williams Realty Portland Premiere,
Kelly Christian 908-328-1873,
Keller Williams Realty Portland Premiere
Bought with:
Lara James, 201205088
Keller Williams Realty Portland Premiere
Source: RMLS (OR),MLS#: 24670537
Facts & features
Interior
Bedrooms & bathrooms
- Bedrooms: 5
- Bathrooms: 3
- Full bathrooms: 3
- Main level bathrooms: 2
Primary bedroom
- Features: Beamed Ceilings, Fireplace, Sliding Doors, Suite
- Level: Main
- Area: 345
- Dimensions: 23 x 15
Bedroom 2
- Features: Wallto Wall Carpet
- Level: Main
- Area: 165
- Dimensions: 15 x 11
Bedroom 3
- Features: Wallto Wall Carpet
- Level: Main
- Area: 99
- Dimensions: 11 x 9
Bedroom 4
- Features: Wallto Wall Carpet
- Level: Upper
- Area: 117
- Dimensions: 13 x 9
Bedroom 5
- Features: Double Closet, Wallto Wall Carpet
- Level: Upper
- Area: 143
- Dimensions: 13 x 11
Dining room
- Level: Main
- Area: 112
- Dimensions: 14 x 8
Kitchen
- Features: Dishwasher, Eat Bar, Gas Appliances, Island, Pantry, Free Standing Range
- Level: Main
- Area: 98
- Width: 7
Living room
- Level: Main
- Area: 168
- Dimensions: 14 x 12
Heating
- Forced Air, Fireplace(s)
Appliances
- Included: Dishwasher, Disposal, Free-Standing Gas Range, Range Hood, Stainless Steel Appliance(s), Gas Appliances, Free-Standing Range, Electric Water Heater
Features
- Double Closet, Eat Bar, Kitchen Island, Pantry, Beamed Ceilings, Suite, Tile
- Flooring: Wall to Wall Carpet
- Doors: Sliding Doors
- Windows: Double Pane Windows, Vinyl Frames
- Basement: Partial,Unfinished
Interior area
- Total structure area: 2,540
- Total interior livable area: 2,540 sqft
Property
Parking
- Total spaces: 2
- Parking features: Driveway, RV Access/Parking, Attached
- Attached garage spaces: 2
- Has uncovered spaces: Yes
Accessibility
- Accessibility features: Garage On Main, Main Floor Bedroom Bath, Natural Lighting, Accessibility
Features
- Stories: 3
- Patio & porch: Deck
- Exterior features: Yard
- Fencing: Fenced
- Has view: Yes
- View description: Park/Greenbelt, Seasonal, Trees/Woods
Lot
- Size: 0.90 Acres
- Dimensions: 190.3' x 176.1'
- Features: Gentle Sloping, Greenbelt, Level, Trees, SqFt 20000 to Acres1
Details
- Additional structures: RVParking
- Parcel number: R228355
- Zoning: R-5
Construction
Type & style
- Home type: SingleFamily
- Architectural style: Traditional
- Property subtype: Residential, Single Family Residence
Materials
- Cement Siding
- Roof: Composition
Condition
- Updated/Remodeled
- New construction: No
- Year built: 1940
Utilities & green energy
- Gas: Gas
- Sewer: Public Sewer
- Water: Public
Community & neighborhood
Location
- Region: Tigard
- Subdivision: Metzger
Other
Other facts
- Listing terms: Cash,Conventional,FHA,VA Loan
- Road surface type: Paved
Price history
| Date | Event | Price |
|---|---|---|
| 2/21/2025 | Sold | $651,000+0.2%$256/sqft |
Source: | ||
| 1/27/2025 | Pending sale | $649,900$256/sqft |
Source: | ||
| 1/15/2025 | Listed for sale | $649,900-14.5%$256/sqft |
Source: | ||
| 5/2/2021 | Listing removed | -- |
Source: | ||
| 3/10/2021 | Price change | $759,900-2.6%$299/sqft |
Source: KW Portland Premiere #21367695 | ||
Public tax history
| Year | Property taxes | Tax assessment |
|---|---|---|
| 2024 | $7,394 +3.5% | $449,910 +3% |
| 2023 | $7,143 +4% | $436,810 +3% |
| 2022 | $6,868 +2.5% | $424,090 |
Find assessor info on the county website
Neighborhood: 97223
Nearby schools
GreatSchools rating
- 8/10Metzger Elementary SchoolGrades: PK-5Distance: 0.8 mi
- 4/10Thomas R Fowler Middle SchoolGrades: 6-8Distance: 2.1 mi
- 4/10Tigard High SchoolGrades: 9-12Distance: 3.5 mi
Schools provided by the listing agent
- Elementary: Metzger
- Middle: Fowler
- High: Tigard
Source: RMLS (OR). This data may not be complete. We recommend contacting the local school district to confirm school assignments for this home.
Get a cash offer in 3 minutes
Find out how much your home could sell for in as little as 3 minutes with a no-obligation cash offer.
Estimated market value
$630,300
Get a cash offer in 3 minutes
Find out how much your home could sell for in as little as 3 minutes with a no-obligation cash offer.
Estimated market value
$630,300

