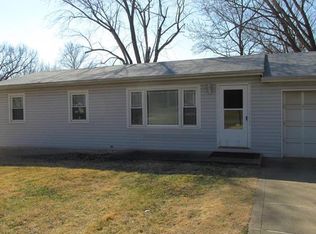This charming 3 Bedroom Ranch-style Home has an oversized attached 2-Car Garage. Hardwood Floors throughout, except Kitchen & Bathroom! Quite a few updates: roof about 5 years old; newer double pane tilt in windows; newer HVAC; recently interior paint; newer back Deck. The large Eat-In Kitchen has loads of wood cabinets and counter space---even room for a Kitchen Island.......and that's after you have a table and chairs in place. Also, you can drive right into the garage and offload your grocercies into the Kitchen! How Convenient! And the oversized Garage has storage overhead plus workbench area along back wall. Backyard is fenced for your puppy's pleasure (about half the back yard) but the very back of the yard is also fenced. Lots of places to have fun! The full, Walk-out basement does have a rough-in for a Bathroom and could be finished to suit YOU! This is an estate so it is being sold as is - where is.
This property is off market, which means it's not currently listed for sale or rent on Zillow. This may be different from what's available on other websites or public sources.

