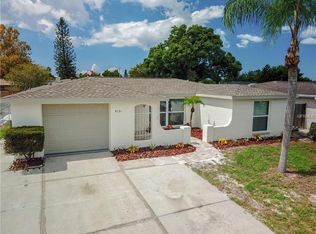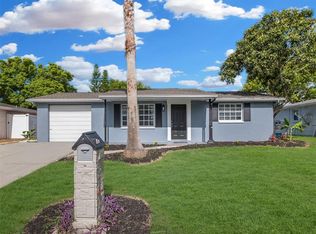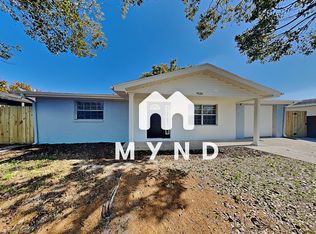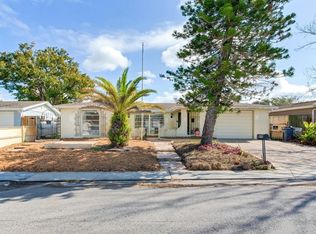Sold for $303,000
$303,000
9135 Greenbriar Ln, Port Richey, FL 34668
3beds
1,442sqft
Single Family Residence
Built in 1978
5,227.2 Square Feet Lot
$305,600 Zestimate®
$210/sqft
$2,070 Estimated rent
Home value
$305,600
$287,000 - $324,000
$2,070/mo
Zestimate® history
Loading...
Owner options
Explore your selling options
What's special
This well-maintained home offers so much with the welcoming courtyard as you walk up to your front door and French doors going out to the screened in porch and fenced in lap pool. Three spacious bedrooms and two full bathrooms. The open eat in Kitchen has new appliances with beautiful cabinetry. Built in make-up vanity in the bathroom. Granite countertops throughout the house. Ceramic tile throughout. This home comes with a hurricane certified garage door and hurricane shutters for all the windows. Brand new roof installed March 2025. Driveway painted April 2025. Also located in a no flood zone. Come see this home before its gone.
Zillow last checked: 8 hours ago
Listing updated: July 16, 2025 at 10:10am
Listed by:
Patricia A Brooks 727-741-6139,
Palmwood Realty Inc
Bought with:
Paid Reciprocal Greater Tampa Realtors-Buyer
Paid Reciprocal Office
Source: HCMLS,MLS#: 2252929
Facts & features
Interior
Bedrooms & bathrooms
- Bedrooms: 3
- Bathrooms: 2
- Full bathrooms: 2
Primary bedroom
- Level: Main
- Area: 168
- Dimensions: 14x12
Bedroom 2
- Level: Main
- Area: 120
- Dimensions: 12x10
Bedroom 3
- Level: Main
- Area: 108
- Dimensions: 9x12
Kitchen
- Level: Main
- Area: 198
- Dimensions: 18x11
Living room
- Level: Main
- Area: 425
- Dimensions: 25x17
Other
- Description: Screen Porch
- Level: Main
- Area: 100
- Dimensions: 10x10
Other
- Description: Pool
- Level: Main
- Area: 440
- Dimensions: 40x11
Heating
- Central
Cooling
- Central Air
Appliances
- Included: Dishwasher, Disposal, Electric Range, Ice Maker, Microwave, Refrigerator
- Laundry: In Garage
Features
- Ceiling Fan(s), Eat-in Kitchen, Entrance Foyer, Jack and Jill Bath, Kitchen Island, Walk-In Closet(s), Split Plan
- Flooring: Tile
- Windows: Storm Shutters
- Has fireplace: No
Interior area
- Total structure area: 1,442
- Total interior livable area: 1,442 sqft
Property
Parking
- Total spaces: 1
- Parking features: Circular Driveway, Garage, Garage Door Opener
- Garage spaces: 1
Features
- Levels: One
- Stories: 1
- Patio & porch: Screened
- Has private pool: Yes
- Pool features: Fenced, In Ground
- Fencing: Back Yard,Vinyl
- Has view: Yes
- View description: Pool
Lot
- Size: 5,227 sqft
- Features: Other
Details
- Parcel number: 222516076K000018580
- Zoning: R3
- Zoning description: Residential
- Special conditions: Standard
Construction
Type & style
- Home type: SingleFamily
- Architectural style: Traditional
- Property subtype: Single Family Residence
Materials
- Block, Stucco
- Roof: Shingle
Condition
- New construction: No
- Year built: 1978
Utilities & green energy
- Electric: 200+ Amp Service
- Sewer: Public Sewer
- Water: Public
- Utilities for property: Cable Connected, Electricity Connected, Sewer Connected, Water Connected
Community & neighborhood
Security
- Security features: Smoke Detector(s)
Location
- Region: Port Richey
- Subdivision: Regency Oaks
Other
Other facts
- Listing terms: Cash,Conventional
- Road surface type: Asphalt
Price history
| Date | Event | Price |
|---|---|---|
| 7/3/2025 | Sold | $303,000+4.5%$210/sqft |
Source: | ||
| 4/24/2025 | Pending sale | $289,900$201/sqft |
Source: | ||
| 4/18/2025 | Listed for sale | $289,900+192.8%$201/sqft |
Source: | ||
| 11/1/2011 | Sold | $99,000-0.9%$69/sqft |
Source: Public Record Report a problem | ||
| 9/15/2011 | Price change | $99,900-9.1%$69/sqft |
Source: Trinity Office #W7508094 Report a problem | ||
Public tax history
| Year | Property taxes | Tax assessment |
|---|---|---|
| 2024 | $759 +2.6% | $65,540 |
| 2023 | $740 +9.8% | $65,540 +5% |
| 2022 | $674 +1.2% | $62,430 +6.1% |
Find assessor info on the county website
Neighborhood: 34668
Nearby schools
GreatSchools rating
- 3/10Chasco Elementary SchoolGrades: PK-5Distance: 0.8 mi
- 3/10Chasco Middle SchoolGrades: 6-8Distance: 0.8 mi
- 2/10Fivay High SchoolGrades: 9-12Distance: 3.5 mi
Get a cash offer in 3 minutes
Find out how much your home could sell for in as little as 3 minutes with a no-obligation cash offer.
Estimated market value$305,600
Get a cash offer in 3 minutes
Find out how much your home could sell for in as little as 3 minutes with a no-obligation cash offer.
Estimated market value
$305,600



