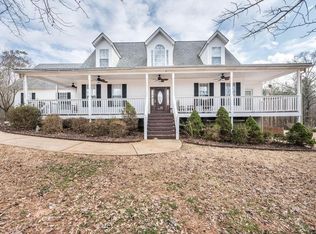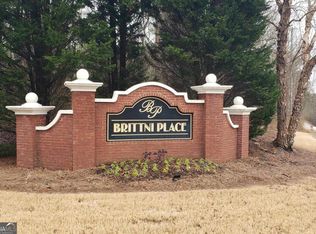Fantastic home on 5.30acres in-ground pool,40x60 building & full finished basement.Sep office & dining rm are off the foyer as you enter the home.Hardwood floors through out main.Beautiful updated kitchen w/view to vaulted family rm w/2story stacked stone fireplace.Mstr suite on main w/a large updated bath.Upstairs are 2 oversized bedrms w/a full bath.Daylight full basement w/living room,full kitchen,2 bedrms,bath,storage & 1 car garage.NO HOA so bring all your toys,plenty of room in the 40x60 bldg,20x40 heated/cooled workshop,loft area,two 13ft doors & 3 RV hookups!
This property is off market, which means it's not currently listed for sale or rent on Zillow. This may be different from what's available on other websites or public sources.

