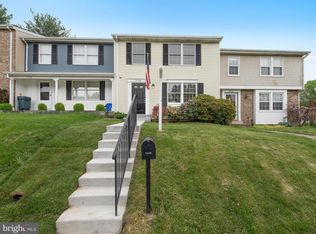Sold for $410,000 on 08/23/24
$410,000
9134 Turtle Dove Ln, Gaithersburg, MD 20879
3beds
1,792sqft
Townhouse
Built in 1980
2,024 Square Feet Lot
$411,500 Zestimate®
$229/sqft
$2,753 Estimated rent
Home value
$411,500
$374,000 - $453,000
$2,753/mo
Zestimate® history
Loading...
Owner options
Explore your selling options
What's special
Welcome to this charming 3-bedroom, 2.5-bath home, perfect for modern living and entertaining. Enter into the inviting foyer, complete with a coat closet and a convenient powder room. The spacious living room boasts an exposed beam and built-in shelving, creating a cozy yet stylish atmosphere. The renovated kitchen is a chef's delight, featuring a breakfast bar and a dining area, along with a pantry for ample storage. Sliding doors open to a fully fenced backyard with a stone patio and a firepit, ideal for outdoor gatherings. Upstairs, you'll find three comfortable bedrooms sharing a full bath, with separate access from the primary bedroom for added privacy. The partially finished basement includes a full bath, a storage area with laundry facilities, and plenty of space for a home office or recreational room. Additional features include TWO assigned parking spaces for your convenience. Conveniently located just off of Goshen Rd and Montgomery Village Ave, you are close to shopping, dining, commuter routes, parks and more. Easily access I-270, I-370 and the ICC.
Zillow last checked: 8 hours ago
Listing updated: September 23, 2024 at 04:06pm
Listed by:
Emily Cottone 240-994-1860,
Redfin Corp
Bought with:
Yun Qu, 651992
Signature Home Realty LLC
Sylvianne Li, 663781
Signature Home Realty LLC
Source: Bright MLS,MLS#: MDMC2139382
Facts & features
Interior
Bedrooms & bathrooms
- Bedrooms: 3
- Bathrooms: 3
- Full bathrooms: 2
- 1/2 bathrooms: 1
- Main level bathrooms: 1
Basement
- Area: 660
Heating
- Forced Air, Electric
Cooling
- Central Air, Electric
Appliances
- Included: Electric Water Heater
- Laundry: In Basement
Features
- Attic, Breakfast Area, Combination Kitchen/Dining, Upgraded Countertops
- Basement: Partially Finished
- Has fireplace: No
Interior area
- Total structure area: 2,002
- Total interior livable area: 1,792 sqft
- Finished area above ground: 1,342
- Finished area below ground: 450
Property
Parking
- Parking features: Assigned, Parking Lot
- Details: Assigned Parking, Assigned Space #: 134
Accessibility
- Accessibility features: None
Features
- Levels: Three
- Stories: 3
- Pool features: None
- Fencing: Back Yard
Lot
- Size: 2,024 sqft
Details
- Additional structures: Above Grade, Below Grade
- Parcel number: 160901817942
- Zoning: R90
- Special conditions: Standard
Construction
Type & style
- Home type: Townhouse
- Architectural style: Colonial
- Property subtype: Townhouse
Materials
- Frame
- Foundation: Other
Condition
- New construction: No
- Year built: 1980
Utilities & green energy
- Sewer: Public Sewer
- Water: Public
Community & neighborhood
Location
- Region: Gaithersburg
- Subdivision: Charlene
- Municipality: Gaithersburg
HOA & financial
HOA
- Has HOA: Yes
- HOA fee: $94 monthly
- Services included: Trash, Snow Removal, Common Area Maintenance
- Association name: WALNUT CREEK HOMEOWNERS ASSOCIATION
Other
Other facts
- Listing agreement: Exclusive Right To Sell
- Listing terms: Conventional,FHA,VA Loan,Cash
- Ownership: Fee Simple
Price history
| Date | Event | Price |
|---|---|---|
| 8/23/2024 | Sold | $410,000-1.2%$229/sqft |
Source: | ||
| 7/20/2024 | Pending sale | $415,000$232/sqft |
Source: | ||
| 7/11/2024 | Listed for sale | $415,000+45.7%$232/sqft |
Source: | ||
| 11/9/2018 | Sold | $284,900$159/sqft |
Source: Public Record Report a problem | ||
| 9/13/2018 | Listed for sale | $284,900+9.6%$159/sqft |
Source: Redfin Corp #1003797278 Report a problem | ||
Public tax history
| Year | Property taxes | Tax assessment |
|---|---|---|
| 2025 | $3,604 -0.9% | $335,300 +6.1% |
| 2024 | $3,638 +6.4% | $316,000 +6.5% |
| 2023 | $3,419 +10.3% | $296,700 +5.6% |
Find assessor info on the county website
Neighborhood: Flower Hill
Nearby schools
GreatSchools rating
- 5/10Goshen Elementary SchoolGrades: PK-5Distance: 1.3 mi
- 2/10Forest Oak Middle SchoolGrades: 6-8Distance: 1.6 mi
- 3/10Gaithersburg High SchoolGrades: 9-12Distance: 2.9 mi
Schools provided by the listing agent
- Elementary: Goshen
- Middle: Forest Oak
- High: Gaithersburg
- District: Montgomery County Public Schools
Source: Bright MLS. This data may not be complete. We recommend contacting the local school district to confirm school assignments for this home.

Get pre-qualified for a loan
At Zillow Home Loans, we can pre-qualify you in as little as 5 minutes with no impact to your credit score.An equal housing lender. NMLS #10287.
Sell for more on Zillow
Get a free Zillow Showcase℠ listing and you could sell for .
$411,500
2% more+ $8,230
With Zillow Showcase(estimated)
$419,730