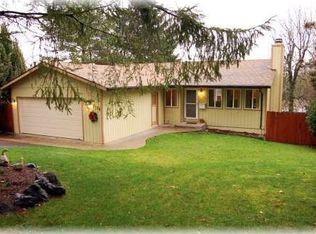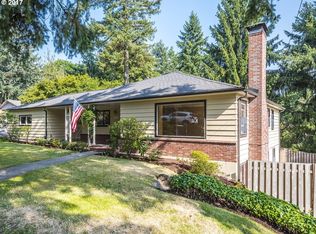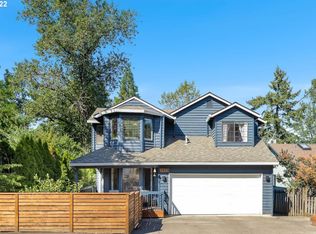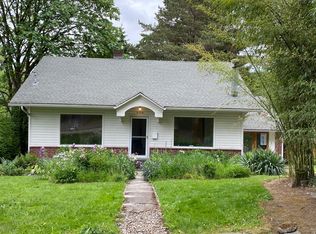This mid-century modern beauty is stunning! Complete with a high-end kitchen for your gourmet cooking needs, with gas range, granite countertops and stainless steel appliances. Enjoy high-end finishes/fixtures, and cozy up to the fireplace while you take in natural light from expansive windows. New roof, with ample room for storage or hobbies below, or finish it out to your liking. Walk to Woods Creek Trail and Mult Village Cafe!
This property is off market, which means it's not currently listed for sale or rent on Zillow. This may be different from what's available on other websites or public sources.



