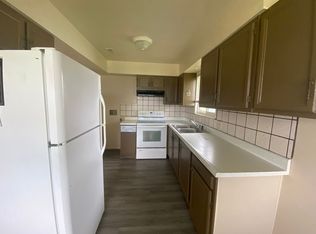Nice home in Bedford School District. Entire home freshly painted with new carpet throughout. Appliances included: washer, dryer, refrigerator, stove, dishwasher. Ample Parking. Plenty of storage in unfinished basement. Central AC. Well water with Culligan Water Softner System. Lawn maintenance and snow plowing included.
One year lease. No indoor smoking/vaping. Utilities not included in base rent are electric, gas, sewer, garbage disposal. Estimated utilities are $275/mo.
House for rent
Accepts Zillow applications
$1,600/mo
9134 Lewis Ave, Temperance, MI 48182
2beds
1,390sqft
Price may not include required fees and charges.
Single family residence
Available Tue Jul 15 2025
No pets
Central air
In unit laundry
Off street parking
Forced air
What's special
Ample parkingCentral ac
- 4 days
- on Zillow |
- -- |
- -- |
Travel times
Facts & features
Interior
Bedrooms & bathrooms
- Bedrooms: 2
- Bathrooms: 2
- Full bathrooms: 1
- 1/2 bathrooms: 1
Heating
- Forced Air
Cooling
- Central Air
Appliances
- Included: Dishwasher, Dryer, Oven, Refrigerator, Washer
- Laundry: In Unit
Features
- Flooring: Carpet, Hardwood
Interior area
- Total interior livable area: 1,390 sqft
Property
Parking
- Parking features: Off Street
- Details: Contact manager
Features
- Exterior features: Electricity not included in rent, Garbage not included in rent, Gas not included in rent, Heating system: Forced Air, Sewage not included in rent, Utilities fee required
Construction
Type & style
- Home type: SingleFamily
- Property subtype: Single Family Residence
Community & HOA
Location
- Region: Temperance
Financial & listing details
- Lease term: 1 Year
Price history
| Date | Event | Price |
|---|---|---|
| 7/2/2025 | Listed for rent | $1,600$1/sqft |
Source: Zillow Rentals | ||
| 5/28/2025 | Sold | $113,000-9.5%$81/sqft |
Source: | ||
| 4/24/2025 | Pending sale | $124,900$90/sqft |
Source: | ||
| 2/3/2025 | Listed for sale | $124,900+8.6%$90/sqft |
Source: | ||
| 5/5/2023 | Sold | $115,000+2.2%$83/sqft |
Source: | ||
![[object Object]](https://photos.zillowstatic.com/fp/a6bbcab8d401a8214e4641328aff2fd4-p_i.jpg)
