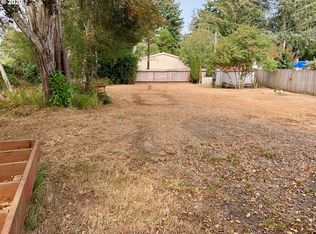Cute Studio home with kitchen and bathroom. Nice covered deck, fenced yard with fruit trees and storage shed. Large RV carport with hookups. Close to Ocean, beaches, fishing and crabbing! Buyer's to verify
This property is off market, which means it's not currently listed for sale or rent on Zillow. This may be different from what's available on other websites or public sources.
