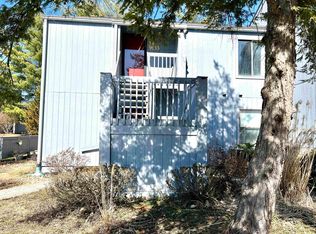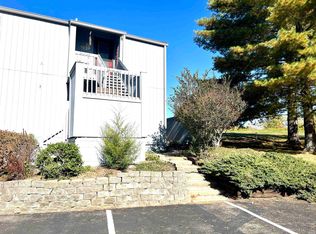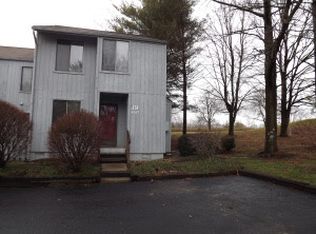Sold
$154,000
9133 S Pointe Ridge Ln, Bloomington, IN 47401
2beds
924sqft
Residential, Condominium
Built in 1975
-- sqft lot
$154,900 Zestimate®
$167/sqft
$1,443 Estimated rent
Home value
$154,900
$143,000 - $169,000
$1,443/mo
Zestimate® history
Loading...
Owner options
Explore your selling options
What's special
Charming 2-Bedroom Condo Overlooking the 16th Fairway on Eagle Pointe Golf Course at Lake Monroe! Don't miss this beautifully maintained upper-level 2-bedroom, 2-bathroom condo in the heart of Eagle Pointe! Offering stunning golf course views from the 16th fairway, this fully furnished unit is move-in ready. Enjoy an open and airy layout with large windows that bring in plenty of natural light. Located just steps from the village swimming pool, tennis courts, and pickleball, this condo offers both relaxation and recreation. Parking is conveniently located right in front, with just one flight of stairs leading to your private retreat. The home is being sold fully furnished with no exclusions and is an end unit allowing the extra light coming from an additional side deck. Whether you're looking for a primary residence, vacation getaway, or investment property, this community allows short term and vacation rentals, making it a fantastic opportunity! Schedule your showing today! The front deck is scheduled for replacement by the HOA within the next 30 days.
Zillow last checked: 8 hours ago
Listing updated: July 11, 2025 at 10:20am
Listing Provided by:
Susan Slaven 812-325-5473,
Eagle Pointe Realty
Bought with:
Susan Slaven
Eagle Pointe Realty
Source: MIBOR as distributed by MLS GRID,MLS#: 22029492
Facts & features
Interior
Bedrooms & bathrooms
- Bedrooms: 2
- Bathrooms: 2
- Full bathrooms: 2
- Main level bathrooms: 2
- Main level bedrooms: 2
Primary bedroom
- Level: Main
- Area: 143 Square Feet
- Dimensions: 13x11
Bedroom 2
- Level: Main
- Area: 99 Square Feet
- Dimensions: 11x9
Dining room
- Level: Main
- Area: 72 Square Feet
- Dimensions: 9x8
Kitchen
- Level: Main
- Area: 99 Square Feet
- Dimensions: 11x9
Living room
- Level: Main
- Area: 198 Square Feet
- Dimensions: 11x18
Heating
- Electric
Cooling
- Central Air
Appliances
- Included: Dishwasher, Electric Water Heater, Disposal, Microwave, Electric Oven, Range Hood, Refrigerator, Washer, Water Heater
- Laundry: In Unit, Connections All, Laundry Closet, Main Level
Features
- Attic Access, Breakfast Bar, High Ceilings, Ceiling Fan(s), Walk-In Closet(s)
- Has basement: No
- Attic: Access Only
- Common walls with other units/homes: 1 Common Wall
Interior area
- Total structure area: 924
- Total interior livable area: 924 sqft
Property
Parking
- Parking features: Common
Features
- Levels: One
- Stories: 1
- Entry location: Building Private Entry,Upper Level
- Patio & porch: Deck, Patio
- Exterior features: Balcony, Lighting, Putting Green, Tennis Court(s)
- Pool features: Fenced, In Ground, Outdoor Pool
Lot
- Features: Close to Clubhouse, Near Golf Course, Not Applicable
Details
- Parcel number: 530040124000000006
- Horse amenities: None
Construction
Type & style
- Home type: Condo
- Architectural style: Contemporary
- Property subtype: Residential, Condominium
- Attached to another structure: Yes
Materials
- Wood Siding
- Foundation: Crawl Space
Condition
- New construction: No
- Year built: 1975
Utilities & green energy
- Water: Public
- Utilities for property: Electricity Connected, Sewer Connected, Water Connected
Community & neighborhood
Community
- Community features: Low Maintenance Lifestyle, Clubhouse, Fishing, Fitness Center, Gated, Golf, Lake, Restaurant, Street Lights, Tennis Court(s), Other
Location
- Region: Bloomington
- Subdivision: Woodridge
HOA & financial
HOA
- Has HOA: Yes
- HOA fee: $860 quarterly
- Amenities included: Clubhouse, Exercise Course, Fitness Center, Golf Course, Insurance, Maintenance Grounds, Maintenance, Management, Security, Snow Removal, Tennis Court(s), Trash
- Services included: Association Home Owners, Clubhouse, Entrance Private, Exercise Room, Golf, Insurance, Lawncare, Maintenance Grounds, Maintenance Structure, Maintenance, Management, Security, Snow Removal, Tennis Court(s), Trash, Other
- Association phone: 812-330-8655
Price history
| Date | Event | Price |
|---|---|---|
| 7/11/2025 | Sold | $154,000-6.6%$167/sqft |
Source: | ||
| 6/6/2025 | Pending sale | $164,900$178/sqft |
Source: | ||
| 5/20/2025 | Price change | $164,900-1.3%$178/sqft |
Source: | ||
| 4/9/2025 | Price change | $167,000-1.7%$181/sqft |
Source: | ||
| 3/27/2025 | Listed for sale | $169,900$184/sqft |
Source: | ||
Public tax history
| Year | Property taxes | Tax assessment |
|---|---|---|
| 2024 | $2,084 +22.3% | $147,100 +8% |
| 2023 | $1,704 +19.3% | $136,200 +18.4% |
| 2022 | $1,428 +20.4% | $115,000 +21.1% |
Find assessor info on the county website
Neighborhood: Smithville-Sanders
Nearby schools
GreatSchools rating
- 8/10Lakeview Elementary SchoolGrades: PK-6Distance: 0.8 mi
- 8/10Jackson Creek Middle SchoolGrades: 7-8Distance: 6.4 mi
- 10/10Bloomington High School SouthGrades: 9-12Distance: 7.8 mi
Schools provided by the listing agent
- Elementary: Lakeview Elementary School
- Middle: Jackson Creek Middle School
- High: Bloomington High School South
Source: MIBOR as distributed by MLS GRID. This data may not be complete. We recommend contacting the local school district to confirm school assignments for this home.

Get pre-qualified for a loan
At Zillow Home Loans, we can pre-qualify you in as little as 5 minutes with no impact to your credit score.An equal housing lender. NMLS #10287.
Sell for more on Zillow
Get a free Zillow Showcase℠ listing and you could sell for .
$154,900
2% more+ $3,098
With Zillow Showcase(estimated)
$157,998

