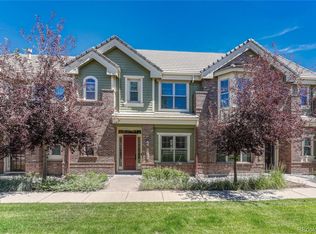LOCATION AT IT'S PRIME! THIS UNBELIEVABLE FLOOR PLAN RARELY HITS THE MARKET! THIS SITS ON THE INTERIOR LOT OF RIDGEGATE TOWNHOMES AND IS AN END UNIT! THERE ARE MANY UPGRADES IN THIS UNIT FOR YOU TO ENJOY! THE HANDSCRAPED HARDWOOD FLOORS ALLOW FOR A LOW MAINTENACE PROPERTY! THE KITCHEN IS GRACED WITH CHERRY CABINETS, GRANITE, SS APPLIANCES AND COMMERCIAL GRADE 6-BURNER GAS COOKTOP! LARGE KITCHEN ISLAND AND WALK IN PANTRY! MAIN FLOOR OFFICE! THE MASTER HAS A SITTING ROOM/FLEX SPACE! THIS MASTER RETREAT ALSO HAS A FIREPLACE AND A PRIVATE PATIO! UPSTAIRS LAUNDRY ROOM! THE SECOND BEDROOM IS AN EN-SUITE! BUT WAIT....THERE'S MORE! A RARE THREE CAR GARAGE!! THE ENTRANCE IS FROM THE MAIN FLOOR AND HAS A NICE GRASS AREA AND PARK BENCH! ENJOY THE CONVENIENCE OF MANY RESTAURANTS, SHOPPING, LONE TREE ARTS CENTER, COFFEE SHOPS, SKY RIDGE HOSPITAL AND THE NEW LIGHT RAIL STATION!
This property is off market, which means it's not currently listed for sale or rent on Zillow. This may be different from what's available on other websites or public sources.
