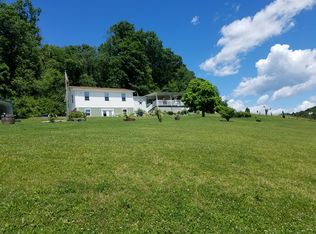Sold for $320,000
$320,000
91325 Hidden Valley Rd, Bowerston, OH 44695
3beds
4,096sqft
Single Family Residence
Built in 1997
5.24 Acres Lot
$368,600 Zestimate®
$78/sqft
$2,403 Estimated rent
Home value
$368,600
$335,000 - $405,000
$2,403/mo
Zestimate® history
Loading...
Owner options
Explore your selling options
What's special
"STUNNING SCENERY" This charming cedar home nestled on 5.24 acres features a breathtaking view. This home offers 3-4 Bedrooms and 3 full Baths. The main floor boasts a master bedroom, spacious kitchen with ample cupboard space , a large island, adjoining a cozy living room with a fireplace and a full bath. Step outside onto the balcony porch just off the kitchen/ dining room. The second floor also features a balcony, oak bookcases, two large bedrooms, and a full bath. Hardwood floors and oak trim add elegance throughout. Enjoy the front porch with beautiful views. The walkout basement features a family/rec room with a fireplace and a bonus room which could be a 4th bedroom or office. The outside of this property offers a horse barn with stalls and chicken coop. This picturesque property is partially wooded. Don't miss out on this gem! Call today for your private showing.
Zillow last checked: 8 hours ago
Listing updated: September 09, 2024 at 01:28pm
Listing Provided by:
Bethanie J Peters 330-572-4663mark.sandvig@kw.com,
Keller Williams Legacy Group Realty
Bought with:
William F Newell, 368382
Newell Realty & Auctions, LLC
Source: MLS Now,MLS#: 5048577 Originating MLS: Stark Trumbull Area REALTORS
Originating MLS: Stark Trumbull Area REALTORS
Facts & features
Interior
Bedrooms & bathrooms
- Bedrooms: 3
- Bathrooms: 3
- Full bathrooms: 3
- Main level bathrooms: 1
- Main level bedrooms: 1
Primary bedroom
- Description: Flooring: Carpet
- Level: First
- Dimensions: 15.00 x 15.00
Bedroom
- Description: Flooring: Carpet
- Level: Second
- Dimensions: 15.00 x 15.00
Bedroom
- Description: Flooring: Carpet
- Level: Second
- Dimensions: 15.00 x 15.00
Primary bathroom
- Description: Flooring: Linoleum
- Level: First
- Dimensions: 6.00 x 11.00
Bathroom
- Description: Flooring: Linoleum
- Level: Second
- Dimensions: 8.00 x 6.00
Bonus room
- Description: Flooring: Carpet
- Level: Basement
- Dimensions: 14.00 x 14.00
Dining room
- Description: Flooring: Wood
- Level: First
- Dimensions: 9.00 x 14.00
Family room
- Description: Flooring: Carpet
- Features: Fireplace
- Level: Basement
- Dimensions: 22.00 x 14.00
Kitchen
- Description: Flooring: Wood
- Level: First
- Dimensions: 14.00 x 21.00
Living room
- Description: Flooring: Wood
- Features: Fireplace
- Level: First
- Dimensions: 19.00 x 15.50
Heating
- Forced Air, Gas
Cooling
- Central Air
Appliances
- Included: Dishwasher, Range, Refrigerator
- Laundry: Main Level
Features
- Bookcases, Built-in Features, Kitchen Island, Primary Downstairs
- Basement: Full,Finished,Walk-Out Access
- Number of fireplaces: 2
- Fireplace features: Living Room
Interior area
- Total structure area: 4,096
- Total interior livable area: 4,096 sqft
- Finished area above ground: 2,688
- Finished area below ground: 1,408
Property
Parking
- Parking features: No Garage, Unpaved
Features
- Levels: Two
- Stories: 2
- Patio & porch: Patio
Lot
- Size: 5.24 Acres
- Features: Horse Property, Wooded
Details
- Additional structures: Barn(s)
- Parcel number: 15003090900
- Horses can be raised: Yes
- Horse amenities: Barn
Construction
Type & style
- Home type: SingleFamily
- Architectural style: Conventional
- Property subtype: Single Family Residence
Materials
- Cedar, Wood Siding
- Roof: Asphalt,Fiberglass
Condition
- Year built: 1997
Details
- Warranty included: Yes
Utilities & green energy
- Sewer: Septic Tank
- Water: Well
Community & neighborhood
Location
- Region: Bowerston
Price history
| Date | Event | Price |
|---|---|---|
| 9/6/2024 | Sold | $320,000-8.3%$78/sqft |
Source: | ||
| 7/30/2024 | Pending sale | $349,000$85/sqft |
Source: | ||
| 7/10/2024 | Price change | $349,000-2.8%$85/sqft |
Source: | ||
| 6/25/2024 | Listed for sale | $359,000+99.4%$88/sqft |
Source: | ||
| 1/27/2021 | Listing removed | -- |
Source: Owner Report a problem | ||
Public tax history
| Year | Property taxes | Tax assessment |
|---|---|---|
| 2024 | $4,879 | $73,070 |
| 2023 | $4,879 +20.8% | $73,070 +18.1% |
| 2022 | $4,039 | $61,880 |
Find assessor info on the county website
Neighborhood: 44695
Nearby schools
GreatSchools rating
- 7/10Bowerston Elementary SchoolGrades: PK-5Distance: 3 mi
- 7/10Conotton Valley Jr/Sr High SchoolGrades: 6-12Distance: 3 mi
Schools provided by the listing agent
- District: Conotton Valley Unio - 3401
Source: MLS Now. This data may not be complete. We recommend contacting the local school district to confirm school assignments for this home.

Get pre-qualified for a loan
At Zillow Home Loans, we can pre-qualify you in as little as 5 minutes with no impact to your credit score.An equal housing lender. NMLS #10287.
