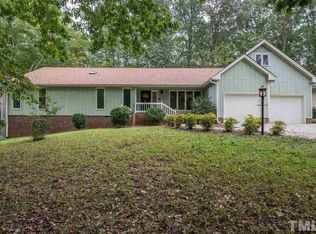Sold for $801,000
$801,000
9132 Sutherland Ct, Raleigh, NC 27615
4beds
4,540sqft
Single Family Residence, Residential
Built in 1987
0.36 Acres Lot
$934,000 Zestimate®
$176/sqft
$5,666 Estimated rent
Home value
$934,000
$878,000 - $999,000
$5,666/mo
Zestimate® history
Loading...
Owner options
Explore your selling options
What's special
Welcome Home! Come discover this stunner tucked away in the desirable location of North Raleigh nestled in a private cul-de-sac. From the inviting foyer to the large back deck, this traditional home offers a modern flare. The beautifully laid-out kitchen and breakfast nook open to a spacious family room with one of the two fireplaces as its centerpiece. Sutherland features not one but two primary bedrooms and ensuites with 2 additional large bedrooms providing plenty of slumber options. The first-floor living room/office provides all the space for comfortable living. But it doesn't stop there... As you head down the stairs you will fall in love with the large fireplace, wet bar, and full bath with a wonderful entertaining space that is begging for a pool table. With your very own private backyard that screams for adventure one day and offers you a place to relax on the large deck while soaking in the hot tub, it is easy to say this home has it ALL. Don't forget to check out the neighborhood pool/tennis courts, Misty Lake and Baileywick Road Park all within minutes from your door step!
Zillow last checked: 8 hours ago
Listing updated: October 27, 2025 at 07:48pm
Listed by:
Denise Marie Alala 919-306-4306,
Coldwell Banker Advantage
Bought with:
Mark Corvin, 317877
eXp Realty, LLC - C
Source: Doorify MLS,MLS#: 2493667
Facts & features
Interior
Bedrooms & bathrooms
- Bedrooms: 4
- Bathrooms: 5
- Full bathrooms: 4
- 1/2 bathrooms: 1
Heating
- Floor Furnace, Gas Pack, Natural Gas, Zoned
Cooling
- Electric, Zoned
Appliances
- Included: Dishwasher, Gas Range, Gas Water Heater, Microwave, Refrigerator
- Laundry: Main Level
Features
- Bathtub Only, Ceiling Fan(s), Double Vanity, Entrance Foyer, High Ceilings, Master Downstairs, Second Primary Bedroom, Separate Shower, Soaking Tub, Vaulted Ceiling(s), Walk-In Closet(s), Walk-In Shower, Wet Bar, Whirlpool Tub
- Flooring: Carpet, Hardwood, Tile
- Windows: Skylight(s)
- Basement: Finished, Interior Entry
- Number of fireplaces: 2
- Fireplace features: Basement, Family Room
Interior area
- Total structure area: 4,540
- Total interior livable area: 4,540 sqft
- Finished area above ground: 3,680
- Finished area below ground: 860
Property
Parking
- Total spaces: 2
- Parking features: Asphalt, Attached, Driveway, Garage, Garage Faces Side
- Attached garage spaces: 2
Features
- Levels: Three Or More
- Stories: 3
- Patio & porch: Deck, Patio
- Pool features: Swimming Pool Com/Fee
- Has view: Yes
Lot
- Size: 0.36 Acres
- Features: Cul-De-Sac
Details
- Parcel number: 0799618230
- Zoning: R-40W
Construction
Type & style
- Home type: SingleFamily
- Architectural style: Traditional
- Property subtype: Single Family Residence, Residential
Materials
- Brick
Condition
- New construction: No
- Year built: 1987
Utilities & green energy
- Sewer: Septic Tank
- Water: Public
Community & neighborhood
Location
- Region: Raleigh
- Subdivision: Woods Of Tiffany
HOA & financial
HOA
- Has HOA: Yes
- HOA fee: $80 monthly
- Amenities included: Clubhouse, Pool, Tennis Court(s)
Price history
| Date | Event | Price |
|---|---|---|
| 3/7/2023 | Sold | $801,000+8.3%$176/sqft |
Source: | ||
| 2/7/2023 | Contingent | $739,900$163/sqft |
Source: | ||
| 2/4/2023 | Listed for sale | $739,900-5%$163/sqft |
Source: | ||
| 1/4/2023 | Listing removed | -- |
Source: | ||
| 12/7/2022 | Price change | $779,000-2%$172/sqft |
Source: | ||
Public tax history
| Year | Property taxes | Tax assessment |
|---|---|---|
| 2025 | $5,546 +3% | $863,985 |
| 2024 | $5,385 +19.8% | $863,985 +50.5% |
| 2023 | $4,496 +7.9% | $574,090 |
Find assessor info on the county website
Neighborhood: 27615
Nearby schools
GreatSchools rating
- 4/10Baileywick Road ElementaryGrades: PK-5Distance: 1.1 mi
- 8/10West Millbrook MiddleGrades: 6-8Distance: 3.2 mi
- 6/10Millbrook HighGrades: 9-12Distance: 5.6 mi
Schools provided by the listing agent
- Elementary: Wake - Baileywick
- Middle: Wake - West Millbrook
- High: Wake - Millbrook
Source: Doorify MLS. This data may not be complete. We recommend contacting the local school district to confirm school assignments for this home.
Get a cash offer in 3 minutes
Find out how much your home could sell for in as little as 3 minutes with a no-obligation cash offer.
Estimated market value$934,000
Get a cash offer in 3 minutes
Find out how much your home could sell for in as little as 3 minutes with a no-obligation cash offer.
Estimated market value
$934,000
