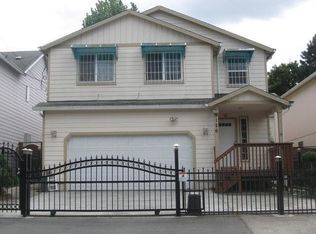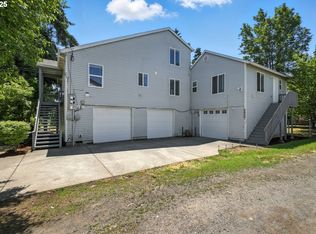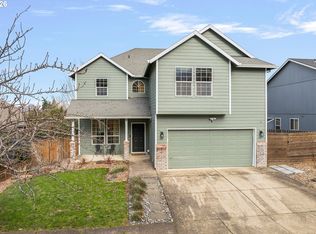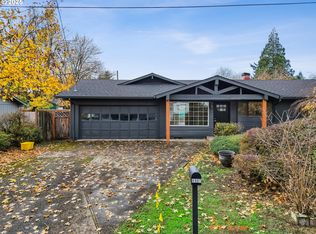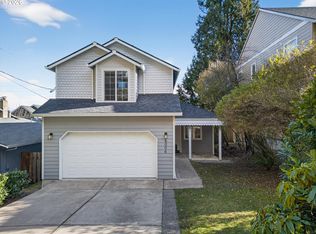Improved price! Prime location! Beautifully remodeled 4BD/3BA home with loft featuring a brand-new roof, fresh exterior paint, quartz countertops, newer flooring, stainless steel appliances, and a new stove. Bright and spacious living room with fireplace, and a main-floor bedroom with full bath. Upstairs primary suite offers a walk-in closet, soaking tub, and skylight.The loft is ready to become your dream home office or reading nook. Enjoy central AC/Heating, oversized driveway with two-car garage, large front porch deck, and decent fenced backyard. Move-in ready with no HOA, just minutes to shopping, dining, schools, highways, and Lents Park!
Active
Price increase: $10K (1/27)
$580,000
9132 SE Clinton St, Portland, OR 97266
4beds
2,033sqft
Est.:
Residential, Single Family Residence
Built in 2003
3,920.4 Square Feet Lot
$579,100 Zestimate®
$285/sqft
$-- HOA
What's special
Decent fenced backyardFresh exterior paintNewer flooringSoaking tubStainless steel appliancesBrand-new roofLarge front porch deck
- 155 days |
- 558 |
- 15 |
Zillow last checked: 8 hours ago
Listing updated: January 27, 2026 at 04:40am
Listed by:
Yujia Liu 480-646-0277,
Kozy Real Estate Group
Source: RMLS (OR),MLS#: 523633810
Tour with a local agent
Facts & features
Interior
Bedrooms & bathrooms
- Bedrooms: 4
- Bathrooms: 3
- Full bathrooms: 3
- Main level bathrooms: 1
Rooms
- Room types: Bedroom 4, Bedroom 2, Bedroom 3, Dining Room, Family Room, Kitchen, Living Room, Primary Bedroom
Primary bedroom
- Level: Upper
Bedroom 2
- Level: Upper
Bedroom 3
- Level: Upper
Bedroom 4
- Level: Main
Dining room
- Level: Main
Family room
- Level: Main
Kitchen
- Level: Main
Living room
- Level: Main
Heating
- Forced Air, Forced Air 90, Forced Air 95 Plus, Heat Pump
Cooling
- Central Air
Appliances
- Included: Built-In Range, Cooktop, Dishwasher, Disposal, Free-Standing Refrigerator, Range Hood, Stainless Steel Appliance(s), Washer/Dryer, Gas Water Heater, Tank Water Heater
- Laundry: Laundry Room
Features
- High Ceilings, Quartz, Kitchen Island
- Flooring: Tile, Vinyl
- Windows: Double Pane Windows
- Basement: Crawl Space
- Number of fireplaces: 1
- Fireplace features: Gas
Interior area
- Total structure area: 2,033
- Total interior livable area: 2,033 sqft
Property
Parking
- Total spaces: 2
- Parking features: Covered, Driveway, Garage Door Opener, Attached
- Attached garage spaces: 2
- Has uncovered spaces: Yes
Features
- Levels: Two
- Stories: 2
- Patio & porch: Porch
- Exterior features: Yard
- Fencing: Fenced
Lot
- Size: 3,920.4 Square Feet
- Features: Corner Lot, Level, SqFt 3000 to 4999
Details
- Parcel number: R518034
Construction
Type & style
- Home type: SingleFamily
- Architectural style: Traditional
- Property subtype: Residential, Single Family Residence
Materials
- Cement Siding
- Foundation: Concrete Perimeter
- Roof: Composition
Condition
- Resale
- New construction: No
- Year built: 2003
Utilities & green energy
- Gas: Gas
- Sewer: Public Sewer
- Water: Public
- Utilities for property: Cable Connected, Other Internet Service
Community & HOA
HOA
- Has HOA: No
Location
- Region: Portland
Financial & listing details
- Price per square foot: $285/sqft
- Tax assessed value: $472,190
- Annual tax amount: $6,624
- Date on market: 9/19/2025
- Listing terms: Cash,Conventional,FHA
- Road surface type: Paved
Estimated market value
$579,100
$550,000 - $608,000
$2,899/mo
Price history
Price history
| Date | Event | Price |
|---|---|---|
| 1/27/2026 | Price change | $580,000+1.8%$285/sqft |
Source: | ||
| 12/10/2025 | Price change | $570,000-1.4%$280/sqft |
Source: | ||
| 11/7/2025 | Price change | $578,000-1.9%$284/sqft |
Source: | ||
| 10/16/2025 | Price change | $589,000-1.7%$290/sqft |
Source: | ||
| 10/3/2025 | Price change | $599,000+0.2%$295/sqft |
Source: | ||
| 9/19/2025 | Listed for sale | $598,000+44.1%$294/sqft |
Source: | ||
| 3/13/2020 | Sold | $415,000+118.4%$204/sqft |
Source: Public Record Report a problem | ||
| 12/27/2002 | Sold | $190,000$93/sqft |
Source: Public Record Report a problem | ||
Public tax history
Public tax history
| Year | Property taxes | Tax assessment |
|---|---|---|
| 2025 | $6,872 +3.7% | $255,030 +3% |
| 2024 | $6,625 +4% | $247,610 +3% |
| 2023 | $6,370 +2.2% | $240,400 +3% |
| 2022 | $6,232 +1.7% | $233,400 +3% |
| 2021 | $6,127 +9% | $226,610 +3% |
| 2020 | $5,621 +3.8% | $220,010 +3% |
| 2019 | $5,414 | $213,610 +3% |
| 2018 | $5,414 +3% | $207,390 +3% |
| 2017 | $5,255 +14.9% | $201,350 +3% |
| 2016 | $4,575 | $195,490 +3% |
| 2015 | $4,575 +9.7% | $189,800 +3% |
| 2014 | $4,169 +27.9% | $184,280 +3% |
| 2013 | $3,259 +8.6% | $178,920 +3% |
| 2012 | $3,000 -14.8% | $173,710 +3% |
| 2011 | $3,523 -1.2% | $168,660 +3% |
| 2010 | $3,567 +2.7% | $163,750 +3% |
| 2009 | $3,474 +6% | $158,990 +3% |
| 2008 | $3,278 +0.3% | $154,360 +3% |
| 2007 | $3,268 +11.4% | $149,870 +3% |
| 2006 | $2,935 +4.7% | $145,510 +3% |
| 2005 | $2,803 -8.2% | $141,280 +3% |
| 2004 | $3,053 +2.3% | $137,170 +3% |
| 2003 | $2,986 +381.7% | $133,180 +355.6% |
| 2002 | $620 | $29,230 |
Find assessor info on the county website
BuyAbility℠ payment
Est. payment
$3,190/mo
Principal & interest
$2726
Property taxes
$464
Climate risks
Neighborhood: Powellhurst Gilbert
Nearby schools
GreatSchools rating
- 9/10Harrison Park SchoolGrades: K-8Distance: 0.4 mi
- 4/10Leodis V. McDaniel High SchoolGrades: 9-12Distance: 2.8 mi
Schools provided by the listing agent
- Elementary: Harrison Park
- Middle: Harrison Park
- High: Leodis Mcdaniel
Source: RMLS (OR). This data may not be complete. We recommend contacting the local school district to confirm school assignments for this home.
