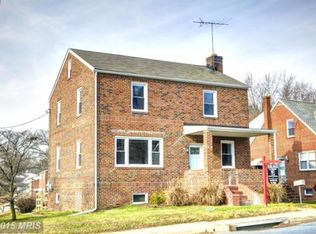Sold for $370,000
$370,000
9132 Avondale Rd, Baltimore, MD 21234
4beds
2,374sqft
Single Family Residence
Built in 1923
0.75 Acres Lot
$425,000 Zestimate®
$156/sqft
$2,931 Estimated rent
Home value
$425,000
$404,000 - $451,000
$2,931/mo
Zestimate® history
Loading...
Owner options
Explore your selling options
What's special
Awesome expanded Cape Cod on an extra sized lot! Your freshly painted and carpeted new home welcomes you through a covered front porch. A great spot to sit and relax as neighbors pass by on the sidewalk lined street. Inside you'll find a spacious living and dining room area that's perfect for hosting gatherings or simply relaxing with your loved ones. The heart of this home is the impressive kitchen, boasting an abundance of cabinet and counter space, as well as brand-new stainless steel appliances. There's even a cozy eat-in space, perfect for casual meals and morning coffee. No more lugging laundry up and down stairs - a large mudroom on the main level conveniently houses the laundry facilities. The main level also features two generously sized bedrooms and a full bathroom, making single-level living an option for those who desire it. Step outside onto the large deck that has been added, where you can enjoy the serene view and easy access to the uniquely large backyard. Alllll the way back to the tree line and beyond. A short trail takes you to the stream. With all this space, you'll have endless opportunities for outdoor activities. Create your own garden oasis or add a workshop shed. Fence it in for two or four-legged play. Upstairs, the upper level offers two well-sized bedrooms and another full bathroom, providing comfortable living accommodations for family and guests. The fully finished basement extends the trend of spaciousness and includes a convenient half bathroom, as well as a walkout to the side yard. There's even a built-in storage shed under the house for added convenience. Rest easy knowing that the roof and the HVAC system are less than 10 years old, providing peace of mind and energy efficiency. Parking is a breeze with the extended driveway, offering plenty of space for multiple vehicles. This home's super convenient location places you near shopping, parks, and commuter routes, making daily life a breeze. Don't miss out on this fantastic opportunity. Schedule your tour today and come take a look before another lucky buyer calls this home!
Zillow last checked: 8 hours ago
Listing updated: November 08, 2023 at 03:13am
Listed by:
Donnie Meyd 443-465-5738,
Redfin Corp
Bought with:
Nick Waldner, 589020
Keller Williams Realty Centre
Tony Amrein, 662523
Keller Williams Realty Centre
Source: Bright MLS,MLS#: MDBC2079180
Facts & features
Interior
Bedrooms & bathrooms
- Bedrooms: 4
- Bathrooms: 3
- Full bathrooms: 2
- 1/2 bathrooms: 1
- Main level bathrooms: 1
- Main level bedrooms: 2
Basement
- Description: Percent Finished: 95.0
- Area: 786
Heating
- Forced Air, Natural Gas
Cooling
- Central Air, Electric
Appliances
- Included: Microwave, Dishwasher, Disposal, Oven/Range - Gas, Refrigerator, Washer, Dryer, Electric Water Heater
Features
- Ceiling Fan(s), Combination Dining/Living, Entry Level Bedroom, Eat-in Kitchen, 9'+ Ceilings
- Flooring: Wood, Ceramic Tile, Carpet
- Basement: Other
- Has fireplace: No
Interior area
- Total structure area: 2,374
- Total interior livable area: 2,374 sqft
- Finished area above ground: 1,588
- Finished area below ground: 786
Property
Parking
- Total spaces: 8
- Parking features: Shared Driveway, Driveway, Off Street
- Uncovered spaces: 4
Accessibility
- Accessibility features: Other
Features
- Levels: Three
- Stories: 3
- Patio & porch: Porch, Deck
- Exterior features: Sidewalks, Play Equipment
- Pool features: None
- Has view: Yes
- View description: Garden
Lot
- Size: 0.75 Acres
- Dimensions: 1.00 x
- Features: Backs to Trees
Details
- Additional structures: Above Grade, Below Grade
- Parcel number: 04111108066725
- Zoning: PUBLIC RECORDS
- Special conditions: Standard
Construction
Type & style
- Home type: SingleFamily
- Architectural style: Cape Cod
- Property subtype: Single Family Residence
Materials
- Frame
- Foundation: Other
- Roof: Shingle
Condition
- Very Good
- New construction: No
- Year built: 1923
- Major remodel year: 2013
Utilities & green energy
- Sewer: Public Sewer
- Water: Public
- Utilities for property: Cable, Fiber Optic
Community & neighborhood
Location
- Region: Baltimore
- Subdivision: Ridge Grove
Other
Other facts
- Listing agreement: Exclusive Right To Sell
- Ownership: Fee Simple
Price history
| Date | Event | Price |
|---|---|---|
| 11/8/2023 | Sold | $370,000$156/sqft |
Source: | ||
| 10/16/2023 | Pending sale | $370,000$156/sqft |
Source: | ||
| 10/16/2023 | Price change | $370,000+5.7%$156/sqft |
Source: | ||
| 10/12/2023 | Price change | $349,900-5.4%$147/sqft |
Source: | ||
| 10/4/2023 | Listed for sale | $369,900+45.1%$156/sqft |
Source: | ||
Public tax history
| Year | Property taxes | Tax assessment |
|---|---|---|
| 2025 | $5,026 +31.2% | $343,900 +8.8% |
| 2024 | $3,831 +9.6% | $316,100 +9.6% |
| 2023 | $3,494 +2.4% | $288,300 |
Find assessor info on the county website
Neighborhood: 21234
Nearby schools
GreatSchools rating
- 4/10Carney Elementary SchoolGrades: PK-5Distance: 0.5 mi
- 3/10Pine Grove Middle SchoolGrades: 6-8Distance: 1.3 mi
- 3/10Parkville High & Center For Math/ScienceGrades: 9-12Distance: 0.9 mi
Schools provided by the listing agent
- District: Baltimore County Public Schools
Source: Bright MLS. This data may not be complete. We recommend contacting the local school district to confirm school assignments for this home.
Get a cash offer in 3 minutes
Find out how much your home could sell for in as little as 3 minutes with a no-obligation cash offer.
Estimated market value$425,000
Get a cash offer in 3 minutes
Find out how much your home could sell for in as little as 3 minutes with a no-obligation cash offer.
Estimated market value
$425,000
