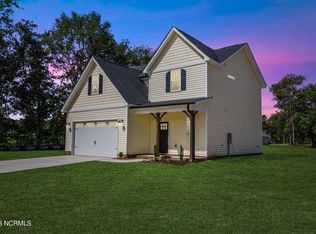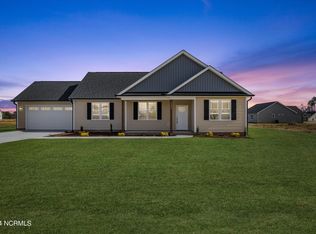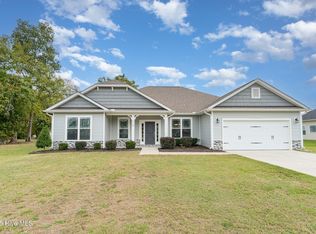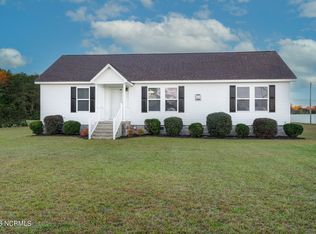Sold for $334,000 on 05/13/25
$334,000
9131 Whitley Road, Bailey, NC 27807
3beds
1,655sqft
Single Family Residence
Built in 2021
0.86 Acres Lot
$335,600 Zestimate®
$202/sqft
$2,055 Estimated rent
Home value
$335,600
$255,000 - $443,000
$2,055/mo
Zestimate® history
Loading...
Owner options
Explore your selling options
What's special
One-of-a-Kind Ranch in Bailey with Better-Than-New Upgrades!
$5,000 Seller Concession for Closing Costs or Rate Buy Down!
Welcome to 9131 Whitley Road—this rare ranch-style home offers modern upgrades and a thoughtful floor plan on a spacious .86-acre flat rectangular homesite.
This charming home with great curb appeal features a covered front porch and storm door. It has 3 bedrooms, 2 full baths, and 1,675 sq ft, complete with a 2-car garage.
Inside, you'll find Luxury Vinyl Plank flooring in the main living areas. The kitchen is a delight, featuring a vaulted ceiling, recessed lighting, white shaker panel cabinetry with soft-close drawers, under-cabinet lighting, Level 2 granite countertops, and a large center island with barstool seating. The upgraded GE stainless steel appliance package includes a smooth-top range, built-in microwave, and dishwasher—plus, the refrigerator, washer, and dryer are negotiable.
The kitchen opens to the dining area and a spacious family room with vaulted ceilings, a gas log fireplace with a slate surround and painted white mantel, a ceiling fan with light, and wiring for a flat-screen TV. A glass door leads to the grilling patio and backyard.
Retreat to the primary suite, where you'll enjoy soft carpet, a tray ceiling with crown molding, recessed lighting, and a ceiling fan with light. The spa-like primary bath showcases dual vanities with cultured marble countertops, brushed nickel fixtures, an oversized ceramic tile shower with a decorative tile insert and recessed niche, a soaking tub with a frosted glass window above, and two walk-in closets.
The mudroom just off the garage features a custom built-in mud bench with cubbies above and below, and coat hooks. Additional features include a PIF security system, pull-down attic stairs for extra storage, whole-house screens, and gutters with downspouts to protect your home.
📍This stunning home is move-in ready—schedule your tour today!
Zillow last checked: 9 hours ago
Listing updated: May 13, 2025 at 12:42pm
Listed by:
Jim E Allen 919-573-4567,
Coldwell Banker HPW Raleigh Midtown
Bought with:
Takyla Smith Hill, 297619
Key Realty Solutions
Source: Hive MLS,MLS#: 100496296 Originating MLS: Orange Chatham Association of REALTORS
Originating MLS: Orange Chatham Association of REALTORS
Facts & features
Interior
Bedrooms & bathrooms
- Bedrooms: 3
- Bathrooms: 2
- Full bathrooms: 2
Primary bedroom
- Level: Main
- Dimensions: 16 x 13
Bedroom 2
- Level: Main
- Dimensions: 12 x 10.5
Bedroom 3
- Level: Main
- Dimensions: 12 x 10.5
Bathroom 1
- Level: Main
- Dimensions: 13.5 x 11
Dining room
- Level: Main
- Dimensions: 11 x 10.5
Family room
- Level: Main
- Dimensions: 19 x 16
Kitchen
- Level: Main
- Dimensions: 14 x 11
Laundry
- Level: Main
- Dimensions: 5.4 x 5
Other
- Description: 2-Car Garage
- Level: Main
- Dimensions: 21 x 20
Other
- Description: Master WIC 2
- Level: Main
- Dimensions: 6 x 5.5
Other
- Description: Patio
- Level: Main
- Dimensions: 11.5 x 10
Other
- Description: Utility Closet
- Level: Main
- Dimensions: 8 x 3.5
Other
- Description: Front Porch
- Level: Main
- Dimensions: 20.5 x 8
Other
- Description: Master WIC 1
- Level: Main
- Dimensions: 6 x 5.5
Heating
- Forced Air, Heat Pump, Electric
Cooling
- Central Air, Heat Pump
Appliances
- Included: Electric Oven, Built-In Microwave, Washer, Refrigerator, Dryer, Dishwasher
- Laundry: Dryer Hookup, Washer Hookup, Laundry Room
Features
- Master Downstairs, Walk-in Closet(s), Vaulted Ceiling(s), Tray Ceiling(s), Entrance Foyer, Kitchen Island, Ceiling Fan(s), Pantry, Walk-in Shower, Gas Log, Walk-In Closet(s)
- Flooring: Carpet, LVT/LVP
- Attic: Pull Down Stairs
- Has fireplace: Yes
- Fireplace features: Gas Log
Interior area
- Total structure area: 1,655
- Total interior livable area: 1,655 sqft
Property
Parking
- Total spaces: 2
- Parking features: Garage Faces Front, Concrete
Features
- Levels: One
- Stories: 1
- Patio & porch: Patio
- Fencing: None
Lot
- Size: 0.86 Acres
- Dimensions: 187.76' x 200.52'
Details
- Parcel number: 277500421034
- Zoning: RA-20
- Special conditions: Standard
Construction
Type & style
- Home type: SingleFamily
- Property subtype: Single Family Residence
Materials
- Vinyl Siding
- Foundation: Slab
- Roof: Shingle
Condition
- New construction: No
- Year built: 2021
Utilities & green energy
- Sewer: Septic Tank
- Water: Public
- Utilities for property: Water Available
Community & neighborhood
Security
- Security features: Smoke Detector(s)
Location
- Region: Bailey
- Subdivision: Whitley Crossing
HOA & financial
HOA
- Has HOA: Yes
- HOA fee: $120 monthly
- Amenities included: Maintenance Common Areas
- Association name: Whitley Crossing HOA
- Association phone: 919-414-6247
Other
Other facts
- Listing agreement: Exclusive Right To Sell
- Listing terms: Cash,Conventional,FHA,USDA Loan
Price history
| Date | Event | Price |
|---|---|---|
| 5/13/2025 | Sold | $334,000$202/sqft |
Source: | ||
| 4/21/2025 | Pending sale | $334,000$202/sqft |
Source: | ||
| 3/14/2025 | Listed for sale | $334,000+2.8%$202/sqft |
Source: | ||
| 2/5/2025 | Listing removed | $324,900$196/sqft |
Source: | ||
| 10/28/2024 | Price change | $324,900-0.9%$196/sqft |
Source: | ||
Public tax history
| Year | Property taxes | Tax assessment |
|---|---|---|
| 2024 | $2,092 +126.2% | $298,850 +139.2% |
| 2023 | $925 | $124,950 |
| 2022 | $925 | $124,950 |
Find assessor info on the county website
Neighborhood: 27807
Nearby schools
GreatSchools rating
- 5/10Bailey ElementaryGrades: PK-5Distance: 3.1 mi
- 8/10Southern Nash MiddleGrades: 6-8Distance: 4.4 mi
- 4/10Southern Nash HighGrades: 9-12Distance: 2.6 mi
Schools provided by the listing agent
- Elementary: Bailey
- Middle: Southern Nash
- High: Southern Nash
Source: Hive MLS. This data may not be complete. We recommend contacting the local school district to confirm school assignments for this home.

Get pre-qualified for a loan
At Zillow Home Loans, we can pre-qualify you in as little as 5 minutes with no impact to your credit score.An equal housing lender. NMLS #10287.
Sell for more on Zillow
Get a free Zillow Showcase℠ listing and you could sell for .
$335,600
2% more+ $6,712
With Zillow Showcase(estimated)
$342,312


