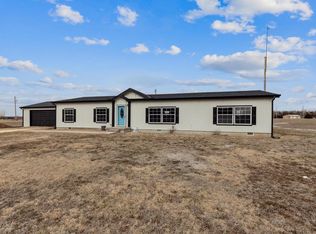Sold
Price Unknown
9131 SW Anna Rd, Augusta, KS 67010
4beds
1,836sqft
Single Family Offsite Built
Built in 1999
3 Acres Lot
$275,900 Zestimate®
$--/sqft
$1,804 Estimated rent
Home value
$275,900
$207,000 - $370,000
$1,804/mo
Zestimate® history
Loading...
Owner options
Explore your selling options
What's special
Super excited for you to see this great 3 acre property located between Augusta, El Dorado, and Leon! You will find everything on one level (yes even the family room) and an attached 2 car garage. There's over 1800 sq. ft. that includes 4 bedrooms, 2 full baths (1 has a large walk-in shower), and the kitchen? Lots of counter space and cabinets, a pantry, stainless gas range and dishwasher, desk, and an eating bar! The bedrooms are carpeted and the rest of the home has beautiful laminate flooring. There's a covered patio in the back with a large fenced area for pets and children and you have a storm shelter handy if you need it. The cement pad is 10x20 that could easily be used for a storage shed or a dog pen. That's not all - there is a 25x50 Morton building with a garage door opener, a walk thru door, electricity all on a cement floor!!! Both the Home and the Morton Building have metal roofs and there's plenty of room to park your RV in the large driveway. This property has tons of upgrades during the Sellers ownership.This is ready for you to move right in!
Zillow last checked: 8 hours ago
Listing updated: February 03, 2025 at 07:05pm
Listed by:
Debra Pearman CELL:316-323-4534,
Faith Realty
Source: SCKMLS,MLS#: 648111
Facts & features
Interior
Bedrooms & bathrooms
- Bedrooms: 4
- Bathrooms: 2
- Full bathrooms: 2
Primary bedroom
- Description: Carpet
- Level: Main
- Area: 195
- Dimensions: 15' x 13'
Bedroom
- Description: Carpet
- Level: Main
- Area: 140.25
- Dimensions: 12'9" x 11'
Bedroom
- Description: Carpet
- Level: Main
- Area: 138
- Dimensions: 12' x 11'6"
Bedroom
- Description: Carpet
- Level: Main
- Area: 139.75
- Dimensions: 13' x 10'9"
Dining room
- Description: Wood Laminate
- Level: Main
- Area: 162.5
- Dimensions: 13' x 12'6"
Family room
- Description: Wood Laminate
- Level: Main
- Area: 211.25
- Dimensions: 16'3" x 13'
Kitchen
- Description: Wood Laminate
- Level: Main
- Area: 169
- Dimensions: 13' x 13'
Living room
- Description: Wood Laminate
- Level: Main
- Area: 302.25
- Dimensions: 19'6" x 15'6"
Heating
- Forced Air, Propane
Cooling
- Central Air, Electric
Appliances
- Included: Dishwasher, Range
- Laundry: Main Level, Laundry Room, 220 equipment
Features
- Ceiling Fan(s), Walk-In Closet(s), Vaulted Ceiling(s)
- Flooring: Laminate
- Doors: Storm Door(s)
- Windows: Window Coverings-All, Storm Window(s)
- Basement: None
- Has fireplace: No
Interior area
- Total interior livable area: 1,836 sqft
- Finished area above ground: 1,836
- Finished area below ground: 0
Property
Parking
- Total spaces: 2
- Parking features: RV Access/Parking, Attached, Garage Door Opener, Oversized
- Garage spaces: 2
Features
- Levels: One
- Stories: 1
- Patio & porch: Covered
- Exterior features: Guttering - ALL
- Fencing: Chain Link
Lot
- Size: 3 Acres
- Features: Standard
Details
- Additional structures: Outbuilding, Storm Shelter
- Parcel number: 0082852200002013.000
Construction
Type & style
- Home type: SingleFamily
- Property subtype: Single Family Offsite Built
Materials
- Vinyl/Aluminum
- Foundation: Crawl Space, Mobile/Mfd-Perm Found.
- Roof: Metal
Condition
- Year built: 1999
Utilities & green energy
- Gas: Propane
- Sewer: Septic Tank
- Water: Rural Water
- Utilities for property: Propane
Community & neighborhood
Community
- Community features: Sidewalks
Location
- Region: Augusta
- Subdivision: HAVERHILL FARMS
HOA & financial
HOA
- Has HOA: No
Other
Other facts
- Ownership: Individual
- Road surface type: Unimproved
Price history
Price history is unavailable.
Public tax history
| Year | Property taxes | Tax assessment |
|---|---|---|
| 2025 | -- | $27,761 +34% |
| 2024 | $2,375 +6.5% | $20,714 +8.4% |
| 2023 | $2,230 +25.7% | $19,102 +15.8% |
Find assessor info on the county website
Neighborhood: 67010
Nearby schools
GreatSchools rating
- 4/10Bluestem Elementary SchoolGrades: PK-6Distance: 4.8 mi
- 6/10Bluestem Jr/Sr High SchoolGrades: 7-12Distance: 4.8 mi
Schools provided by the listing agent
- Elementary: Bluestem
- Middle: Bluestem
- High: Bluestem
Source: SCKMLS. This data may not be complete. We recommend contacting the local school district to confirm school assignments for this home.
