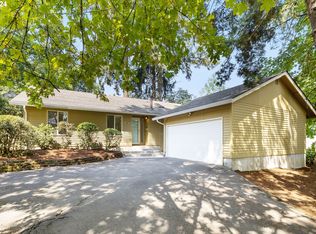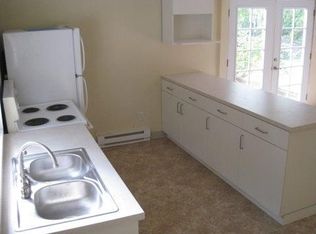Welcome to this beautifully renovated 3-bedroom, 2-bathroom home in Multnomah Village, where modern upgrades meet inviting charm. Step through the front door into an open living space with a large picture window that fills the room with natural light. The kitchen shines with stainless steel appliances, a gas range, and sophisticated quartz countertops which seamlessly flow into a designated dining room. The dining area features a sliding glass door that opens onto a patio, perfect for al fresco dining and entertaining. The fireplace is for decoration only. Upstairs, the master bedroom awaits with a newly remodeled bathroom that includes a spacious walk-in shower. Two additional bedrooms and a guest bathroom are also on the upper level, offering plenty of space for everyone. The home features a two-car garage with ample storage and a large, private backyard with mature landscaping ideal for outdoor activities or simply just hanging out. Capitol Hill Elementary School Jackson Middle School Ida B Wells High School Landscaping included. 1 pet allowed. No smoking or vaping allowed. Please see our website for information on application requirements. Click "Apply Now" for screening criteria. We will begin processing applications within 72 hours of 11/1/2024. This dwelling unit does not qualify as a 'Type A Unit' (accessible unit) per Oregon structural building code and ICC A117.1. North Star requires proof of insurance of $1M (one million dollars) before move in. Sometimes Zillow populates amenities incorrectly. An approved application does not constitute a contract or lease agreement with the management company or homeowner. Please see our website for information on application requirements.
This property is off market, which means it's not currently listed for sale or rent on Zillow. This may be different from what's available on other websites or public sources.

