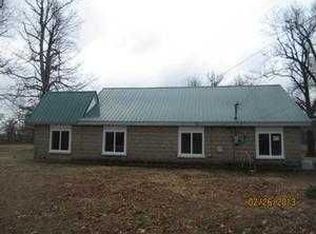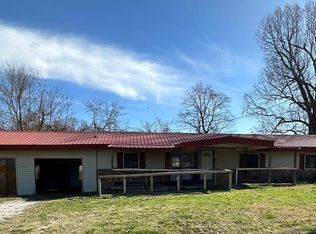Sold for $415,000
$415,000
9131 S Madisonville Rd, Crofton, KY 42217
3beds
1,952sqft
Residential
Built in 1979
5.58 Acres Lot
$414,300 Zestimate®
$213/sqft
$1,790 Estimated rent
Home value
$414,300
$331,000 - $518,000
$1,790/mo
Zestimate® history
Loading...
Owner options
Explore your selling options
What's special
Charming 3 bed/2 bath brick home on 5.5+ scenic acres! This 1952 sq ft home features a covered porch, new back deck, and an existing in-ground pool—perfect for relaxing outdoors. Inside: 2022 HVAC with warranty, all-new ductwork, and brand new gas logs for cozy comfort. A pristine 40'x40' workshop with electric & custom shelving holds multiple cars, tractors, or boats. Plus, a barn/detached 2-car garage with loft (ideal man cave/she shed) and a third 28'x30' barn. Peaceful country living with tons of space, upgrades, and functionality—don't miss it! Minutes from all amenities of Hopkinsville/Pennyrile Parkway.
Zillow last checked: 8 hours ago
Listing updated: June 30, 2025 at 11:49am
Listed by:
Michala Smith,
TOWN AND COUNTRY REALTY
Bought with:
Non-Mls Agent
NON MLS MEMBER
Source: HCTCBOR,MLS#: 42036
Facts & features
Interior
Bedrooms & bathrooms
- Bedrooms: 3
- Bathrooms: 2
- Full bathrooms: 2
Dining room
- Features: Kitchen/Dining
Kitchen
- Features: Kitchen/Dining
Heating
- Heat Pump, Propane, Fireplace(s)
Cooling
- Central Air, Heat Pump
Appliances
- Included: Dishwasher, Oven, Range, Electric Water Heater
- Laundry: Washer/Dryer Connection
Features
- Ceiling Fan(s), Walk-In Closet(s)
- Flooring: Ceramic Tile, Hardwood/Wood, Tile
- Windows: Blinds
- Basement: None
- Attic: Pull Down Stairs
- Has fireplace: Yes
Interior area
- Total structure area: 1,952
- Total interior livable area: 1,952 sqft
Property
Parking
- Total spaces: 5
- Parking features: 2 Car, 3+ Car, Detached, Workshop in Garage, Paved
- Has garage: Yes
- Has uncovered spaces: Yes
Features
- Levels: One
- Stories: 1
- Patio & porch: Covered, Deck
- Exterior features: Road Frontage
- Pool features: In Ground
Lot
- Size: 5.58 Acres
- Dimensions: 5.58 acres
Details
- Additional structures: Barn(s)
- Parcel number: 098000000700
Construction
Type & style
- Home type: SingleFamily
- Property subtype: Residential
Materials
- Brick
- Foundation: Crawl Space
- Roof: Shingle
Condition
- Year built: 1979
Utilities & green energy
- Sewer: Septic Tank
- Water: Water District
- Utilities for property: PRECC, CC Water, Other
Community & neighborhood
Location
- Region: Crofton
- Subdivision: Crofton Area
Price history
| Date | Event | Price |
|---|---|---|
| 6/30/2025 | Sold | $415,000-4.6%$213/sqft |
Source: | ||
| 5/23/2025 | Pending sale | $435,000$223/sqft |
Source: | ||
| 5/18/2025 | Listed for sale | $435,000+13%$223/sqft |
Source: | ||
| 7/8/2022 | Sold | $385,000+2.7%$197/sqft |
Source: | ||
| 6/23/2022 | Pending sale | $375,000$192/sqft |
Source: | ||
Public tax history
| Year | Property taxes | Tax assessment |
|---|---|---|
| 2023 | $3,267 +76.7% | $770,000 +79.1% |
| 2022 | $1,849 -1% | $430,000 |
| 2021 | $1,868 +1.6% | $430,000 |
Find assessor info on the county website
Neighborhood: 42217
Nearby schools
GreatSchools rating
- 5/10Crofton Elementary SchoolGrades: PK-6Distance: 3 mi
- 4/10Christian County Middle SchoolGrades: 7-8Distance: 8 mi
- 5/10Christian County High SchoolGrades: 9-12Distance: 7.8 mi

Get pre-qualified for a loan
At Zillow Home Loans, we can pre-qualify you in as little as 5 minutes with no impact to your credit score.An equal housing lender. NMLS #10287.

