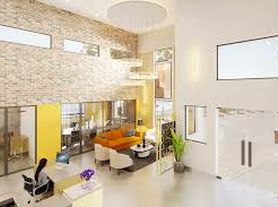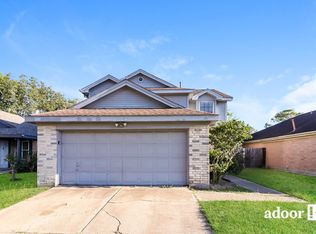Welcome to this stunning, updated home perfect for immediate move-in! Recent interior paint, new engineered wood floors in bedrooms, modern bathrooms cabinets, spacious kitchen with granite countertops, and breakfast area. Enjoy the den/dining area with high ceilings and a cozy fireplace, new window blinds, ceiling fan, garage door opener, and laundry room inside for convenience. This property offers low yard maintenance for easy upkeep. Located at 9131 Knightsland, this single-family detached rental features 3 bedrooms, 2 bathrooms, 1520 sq ft of living space, and was built in 2000 on a 5522 sq ft lot. Ideal for comfortable living!
Copyright notice - Data provided by HAR.com 2022 - All information provided should be independently verified.
House for rent
$1,875/mo
9131 Knightsland Trl, Houston, TX 77083
3beds
1,520sqft
Price may not include required fees and charges.
Singlefamily
Available now
No pets
Electric, ceiling fan
Electric dryer hookup laundry
2 Attached garage spaces parking
Natural gas, fireplace
What's special
Cozy fireplaceLow yard maintenanceUpdated homeEngineered wood floorsGarage door openerGranite countertopsNew window blinds
- 18 days |
- -- |
- -- |
Travel times
Looking to buy when your lease ends?
Consider a first-time homebuyer savings account designed to grow your down payment with up to a 6% match & a competitive APY.
Facts & features
Interior
Bedrooms & bathrooms
- Bedrooms: 3
- Bathrooms: 2
- Full bathrooms: 2
Rooms
- Room types: Breakfast Nook, Family Room
Heating
- Natural Gas, Fireplace
Cooling
- Electric, Ceiling Fan
Appliances
- Included: Dishwasher, Disposal, Oven, Range
- Laundry: Electric Dryer Hookup, Gas Dryer Hookup, Hookups, Washer Hookup
Features
- All Bedrooms Down, Ceiling Fan(s), Split Plan
- Flooring: Tile
- Has fireplace: Yes
Interior area
- Total interior livable area: 1,520 sqft
Property
Parking
- Total spaces: 2
- Parking features: Attached, Covered
- Has attached garage: Yes
- Details: Contact manager
Features
- Stories: 1
- Exterior features: All Bedrooms Down, Architecture Style: Traditional, Attached, Electric Dryer Hookup, Formal Living, Garage Door Opener, Gas, Gas Dryer Hookup, Heating: Gas, Living/Dining Combo, Lot Features: Subdivided, Pets - No, Split Plan, Subdivided, Utility Room, Washer Hookup
Details
- Parcel number: 4290010010180907
Construction
Type & style
- Home type: SingleFamily
- Property subtype: SingleFamily
Condition
- Year built: 2000
Community & HOA
Location
- Region: Houston
Financial & listing details
- Lease term: Long Term,12 Months
Price history
| Date | Event | Price |
|---|---|---|
| 10/28/2025 | Listed for rent | $1,875+33.9%$1/sqft |
Source: | ||
| 3/29/2018 | Listing removed | $1,400$1/sqft |
Source: Veronica Mendoza Realty, LLC. #47436262 | ||
| 3/27/2018 | Listed for rent | $1,400-6.7%$1/sqft |
Source: Veronica Mendoza Realty, LLC. #47436262 | ||
| 10/18/2017 | Listing removed | $179,500$118/sqft |
Source: Ameri Choice Realty, LLC #20697398 | ||
| 7/13/2017 | Pending sale | $179,500$118/sqft |
Source: Ameri Choice Realty, LLC #20697398 | ||

