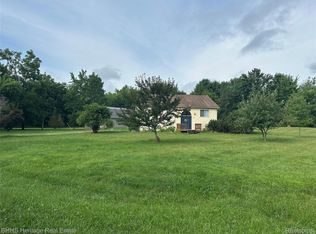Sold for $376,000
$376,000
9131 Judd Rd, Fowlerville, MI 48836
3beds
1,826sqft
Single Family Residence
Built in 2003
3.21 Acres Lot
$375,700 Zestimate®
$206/sqft
$2,492 Estimated rent
Home value
$375,700
$342,000 - $413,000
$2,492/mo
Zestimate® history
Loading...
Owner options
Explore your selling options
What's special
Primary suite on the main floor with a brand new deck on 3.2 acres. This charming 3-bedroom, 2.5-bath Cape Cod offers a peaceful country setting with a mix of open land and wooded privacy. The updated white kitchen features stainless steel appliances and granite countertops, opening to a cozy living room with a stone fireplace. The main floor also includes convenient laundry. Upstairs, two spacious bedrooms with vaulted ceilings and dormer windows add character and comfort. The finished walkout basement includes a wet bar, daylight windows, a half bath, and a patio for entertaining. The brand new deck overlooks 3.2 scenic acres, making this home the perfect blend of modern updates and country living. BATVAI
Zillow last checked: 8 hours ago
Listing updated: October 29, 2025 at 06:12am
Listed by:
Jennifer Anderson 888-501-7085,
EXP Realty Main
Bought with:
Angela Templeton, 6501420926
KW Realty Livingston
Source: Realcomp II,MLS#: 20251041158
Facts & features
Interior
Bedrooms & bathrooms
- Bedrooms: 3
- Bathrooms: 3
- Full bathrooms: 2
- 1/2 bathrooms: 1
Primary bedroom
- Level: Entry
- Area: 168
- Dimensions: 12 X 14
Bedroom
- Level: Second
- Area: 196
- Dimensions: 14 X 14
Bedroom
- Level: Second
- Area: 126
- Dimensions: 9 X 14
Primary bathroom
- Level: Entry
- Area: 28
- Dimensions: 4 X 7
Other
- Level: Second
- Area: 28
- Dimensions: 4 X 7
Other
- Level: Basement
- Area: 25
- Dimensions: 5 X 5
Flex room
- Level: Basement
- Area: 90
- Dimensions: 9 X 10
Game room
- Level: Basement
- Area: 286
- Dimensions: 13 X 22
Great room
- Level: Entry
- Area: 182
- Dimensions: 13 X 14
Kitchen
- Level: Entry
- Area: 198
- Dimensions: 11 X 18
Laundry
- Level: Entry
- Area: 32
- Dimensions: 4 X 8
Heating
- Forced Air, Propane
Cooling
- Ceiling Fans, Central Air
Appliances
- Included: Built In Electric Range, Dishwasher, Disposal, Dryer, Free Standing Refrigerator, Microwave, Stainless Steel Appliances, Washer
Features
- Basement: Full,Partially Finished,Walk Out Access
- Has fireplace: Yes
- Fireplace features: Gas, Great Room
Interior area
- Total interior livable area: 1,826 sqft
- Finished area above ground: 1,326
- Finished area below ground: 500
Property
Parking
- Total spaces: 2.5
- Parking features: Twoand Half Car Garage, Attached
- Attached garage spaces: 2.5
Features
- Levels: Two
- Stories: 2
- Entry location: GroundLevelwSteps
- Patio & porch: Deck, Patio
- Pool features: None
Lot
- Size: 3.21 Acres
- Dimensions: 600 x 980 x 600 x 980
Details
- Parcel number: 0528200015
- Special conditions: Short Sale No,Standard
Construction
Type & style
- Home type: SingleFamily
- Architectural style: Cape Cod
- Property subtype: Single Family Residence
Materials
- Vinyl Siding
- Foundation: Basement, Poured, Sump Pump
- Roof: Asphalt
Condition
- New construction: No
- Year built: 2003
Utilities & green energy
- Sewer: Septic Tank
- Water: Well
Community & neighborhood
Location
- Region: Fowlerville
Other
Other facts
- Listing agreement: Exclusive Right To Sell
- Listing terms: Cash,Conventional,FHA,Va Loan
Price history
| Date | Event | Price |
|---|---|---|
| 10/29/2025 | Sold | $376,000+0.8%$206/sqft |
Source: | ||
| 10/9/2025 | Pending sale | $373,000$204/sqft |
Source: | ||
| 10/4/2025 | Listed for sale | $373,000+13%$204/sqft |
Source: | ||
| 5/12/2023 | Sold | $330,000+6.5%$181/sqft |
Source: | ||
| 5/3/2023 | Pending sale | $309,900$170/sqft |
Source: | ||
Public tax history
| Year | Property taxes | Tax assessment |
|---|---|---|
| 2025 | -- | $165,324 +14.7% |
| 2024 | -- | $144,155 +4.8% |
| 2023 | -- | $137,517 +4.4% |
Find assessor info on the county website
Neighborhood: 48836
Nearby schools
GreatSchools rating
- NAH.T. Smith Elementary SchoolGrades: K-2Distance: 3 mi
- 5/10Fowlerville Junior High SchoolGrades: 6-8Distance: 3.3 mi
- 7/10Fowlerville High SchoolGrades: 9-12Distance: 3.2 mi
Get a cash offer in 3 minutes
Find out how much your home could sell for in as little as 3 minutes with a no-obligation cash offer.
Estimated market value$375,700
Get a cash offer in 3 minutes
Find out how much your home could sell for in as little as 3 minutes with a no-obligation cash offer.
Estimated market value
$375,700
