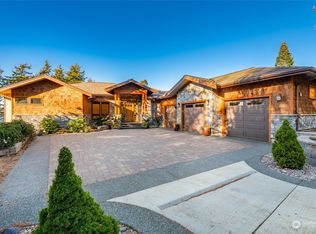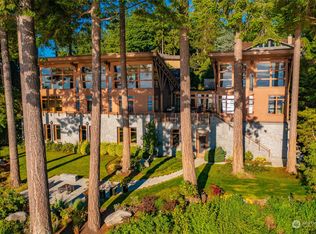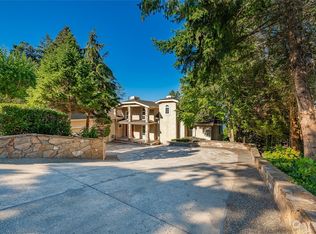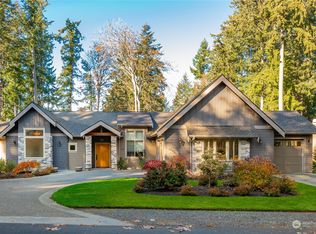Sold
Listed by:
Brianna Robbins,
John L. Scott Bellingham
Bought with: Windermere Real Estate Whatcom
$1,450,000
9131 Chickadee Way, Blaine, WA 98230
4beds
3,475sqft
Single Family Residence
Built in 1991
0.35 Acres Lot
$1,451,400 Zestimate®
$417/sqft
$3,997 Estimated rent
Home value
$1,451,400
$1.32M - $1.60M
$3,997/mo
Zestimate® history
Loading...
Owner options
Explore your selling options
What's special
Breathtaking Views at Every Turn! Welcome to your dream home in the prestigious Boundary Ridge neighborhood, just steps from the beach. This stunning two-story residence offers panoramic ocean views from nearly every room. Bathed in natural light, the home features large windows, skylights, and recent upgrades including new hardwood floors, plush carpeting, a reverse osmosis water filtration system, contemporary light fixtures, high-end appliances, and more. The expansive wraparound deck blends indoor/outdoor living, perfect for entertaining or relaxing with Pacific Northwest sunsets. Located near Semiahmoo Golf Course, spa, and marina, this is luxurious waterfront living at its finest! Seller offering great buyer incentives!
Zillow last checked: 8 hours ago
Listing updated: August 29, 2025 at 04:01am
Listed by:
Brianna Robbins,
John L. Scott Bellingham
Bought with:
Kathleen M. Stauffer, 2741
Windermere Real Estate Whatcom
Source: NWMLS,MLS#: 2328356
Facts & features
Interior
Bedrooms & bathrooms
- Bedrooms: 4
- Bathrooms: 4
- Full bathrooms: 2
- 3/4 bathrooms: 1
- 1/2 bathrooms: 1
- Main level bathrooms: 2
- Main level bedrooms: 1
Primary bedroom
- Level: Main
Bedroom
- Level: Lower
Bedroom
- Level: Lower
Bedroom
- Level: Lower
Bathroom full
- Level: Main
Bathroom full
- Level: Lower
Bathroom three quarter
- Level: Lower
Other
- Level: Main
Dining room
- Level: Main
Family room
- Level: Main
Kitchen with eating space
- Level: Main
Living room
- Level: Main
Living room
- Level: Lower
Heating
- Fireplace, Forced Air, Electric, Natural Gas
Cooling
- Forced Air, Heat Pump
Appliances
- Included: Dishwasher(s), Disposal, Double Oven, Dryer(s), Microwave(s), Refrigerator(s), Stove(s)/Range(s), Washer(s), Garbage Disposal, Water Heater: Gas, Water Heater Location: Garage
Features
- Bath Off Primary, Ceiling Fan(s), Dining Room, High Tech Cabling
- Flooring: Engineered Hardwood
- Doors: French Doors
- Windows: Double Pane/Storm Window
- Basement: Finished
- Number of fireplaces: 2
- Fireplace features: Gas, Main Level: 2, Fireplace
Interior area
- Total structure area: 3,475
- Total interior livable area: 3,475 sqft
Property
Parking
- Total spaces: 3
- Parking features: Attached Garage
- Attached garage spaces: 3
Features
- Levels: One
- Stories: 1
- Patio & porch: Bath Off Primary, Ceiling Fan(s), Double Pane/Storm Window, Dining Room, Fireplace, French Doors, High Tech Cabling, Vaulted Ceiling(s), Walk-In Closet(s), Water Heater, Wine/Beverage Refrigerator
- Has view: Yes
- View description: Bay, Mountain(s), Ocean, Sound
- Has water view: Yes
- Water view: Bay,Ocean,Sound
Lot
- Size: 0.35 Acres
- Features: Corner Lot, Cul-De-Sac, Dead End Street, Cable TV, Deck, Fenced-Partially, Gas Available, Gated Entry, High Speed Internet, Patio
- Topography: Level
- Residential vegetation: Fruit Trees, Garden Space
Details
- Parcel number: 4051104253040000
- Zoning description: Jurisdiction: County
- Special conditions: Standard
Construction
Type & style
- Home type: SingleFamily
- Architectural style: Northwest Contemporary
- Property subtype: Single Family Residence
Materials
- Cement Planked, Cement Plank
- Foundation: Poured Concrete
Condition
- Updated/Remodeled
- Year built: 1991
- Major remodel year: 1991
Utilities & green energy
- Electric: Company: Blaine
- Sewer: Sewer Connected, Company: Blaine
- Water: Public, Company: Blaine
Community & neighborhood
Security
- Security features: Security Service
Community
- Community features: CCRs, Clubhouse, Gated
Location
- Region: Blaine
- Subdivision: Semiahmoo
HOA & financial
HOA
- HOA fee: $135 monthly
Other
Other facts
- Listing terms: Cash Out,Conventional,FHA,VA Loan
- Cumulative days on market: 134 days
Price history
| Date | Event | Price |
|---|---|---|
| 7/29/2025 | Sold | $1,450,000-3.3%$417/sqft |
Source: | ||
| 6/14/2025 | Pending sale | $1,499,000$431/sqft |
Source: | ||
| 6/6/2025 | Price change | $1,499,000-3.3%$431/sqft |
Source: | ||
| 4/25/2025 | Price change | $1,550,000-2.5%$446/sqft |
Source: | ||
| 2/1/2025 | Listed for sale | $1,590,000+9.7%$458/sqft |
Source: | ||
Public tax history
| Year | Property taxes | Tax assessment |
|---|---|---|
| 2024 | $9,223 +1.1% | $1,355,577 |
| 2023 | $9,120 +5.9% | $1,355,577 +21.5% |
| 2022 | $8,615 +8.6% | $1,115,702 +22.8% |
Find assessor info on the county website
Neighborhood: 98230
Nearby schools
GreatSchools rating
- 5/10Blaine Elementary SchoolGrades: 3-5Distance: 2.8 mi
- 7/10Blaine Middle SchoolGrades: 6-8Distance: 2.9 mi
- 7/10Blaine High SchoolGrades: 9-12Distance: 3 mi
Schools provided by the listing agent
- Elementary: Blaine Elem
- Middle: Blaine Mid
- High: Blaine High
Source: NWMLS. This data may not be complete. We recommend contacting the local school district to confirm school assignments for this home.

Get pre-qualified for a loan
At Zillow Home Loans, we can pre-qualify you in as little as 5 minutes with no impact to your credit score.An equal housing lender. NMLS #10287.



