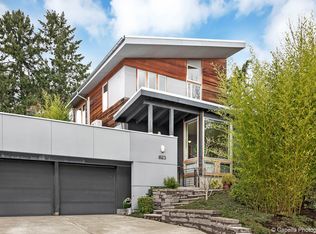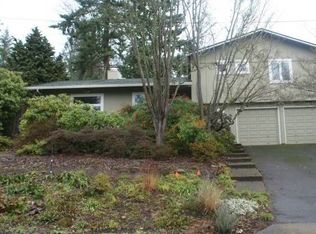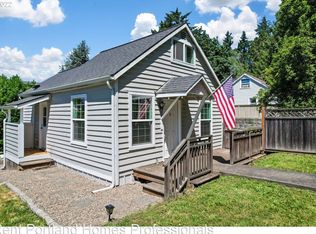Sold
$845,000
9130 SW 7th Ave, Portland, OR 97219
3beds
2,176sqft
Residential
Built in 2008
4,356 Square Feet Lot
$818,100 Zestimate®
$388/sqft
$3,450 Estimated rent
Home value
$818,100
$753,000 - $892,000
$3,450/mo
Zestimate® history
Loading...
Owner options
Explore your selling options
What's special
Open and expansive with heated concrete radiant floors, extensive tall windows to maximize natural light as well as operable/openable skylights letting out warm summer air and replaced by cool air from low windows, and high ceilings throughout (27 ft at highest peak in the dining room). The kitchen showcases formaldehyde-free cabinets, locally crafted solid surface counters, and stunning Shoji screen to easily separate the family/den space from the kitchen for privacy. The fir center serves to complement the open stairway and housing the plumbing, a powder room, appliances, pantry and dish storage. The central staircase is constructed from reclaimed Douglas Fir, salvaged timber from the Olympic Peninsula and stair treads repurposed from bleachers in Astoria, OR. The second story also has heated oak floors over radiant panels. Enjoy territorial views from the primary bedroom as well as 2nd bedroom. The primary bathroom is influenced by contemporary Asian design, featuring a spacious Japanese soaking tub, large walk-in shower, vanity with dual sinks and custom organizers in the walk-in closet. The lot is very private, like living in your own private oasis. Low maintenance,no watering needed Mediterranean and indigenous plantings. Solar panel as well! Available is a rainwater harvesting system featuring a 1,750-gal underground cistern equipped with advanced filtration and UV technology. Rainwater could be used for dual flush toilets, clothes washing, and spring irrigation, with the option to add charcoal for potable water. Quiet and friendly neighborhood with super easy access to I-5, near Tryon Creek, Lewis + Clark, OHSU, grocery and more. Ask your realtor for the features sheet as there are so many amazing details of this home! [Home Energy Score = 6. HES Report at https://rpt.greenbuildingregistry.com/hes/OR10225016]
Zillow last checked: 8 hours ago
Listing updated: June 25, 2024 at 09:49am
Listed by:
Jennifer Johnston 503-784-2204,
eXp Realty, LLC
Bought with:
David Abrams, 201208841
Think Real Estate
Source: RMLS (OR),MLS#: 24222572
Facts & features
Interior
Bedrooms & bathrooms
- Bedrooms: 3
- Bathrooms: 3
- Full bathrooms: 2
- Partial bathrooms: 1
- Main level bathrooms: 1
Primary bedroom
- Features: Ceiling Fan, Sound System, Engineered Hardwood, Suite, Vaulted Ceiling
- Level: Upper
- Area: 190
- Dimensions: 19 x 10
Bedroom 2
- Features: Closet Organizer, Hardwood Floors, Closet, Vaulted Ceiling
- Level: Upper
- Area: 143
- Dimensions: 13 x 11
Bedroom 3
- Features: Closet Organizer, Closet, Engineered Hardwood, Vaulted Ceiling
- Level: Upper
- Area: 130
- Dimensions: 13 x 10
Dining room
- Features: Skylight, High Ceilings
- Level: Main
- Area: 240
- Dimensions: 12 x 20
Family room
- Features: Builtin Features, High Ceilings
- Level: Main
- Area: 180
- Dimensions: 10 x 18
Kitchen
- Features: Builtin Features, Builtin Range, Dishwasher, Disposal, Eat Bar, Exterior Entry, Gas Appliances, Gourmet Kitchen, Microwave, Patio, High Ceilings, Reclaimed Material
- Level: Main
- Area: 234
- Width: 18
Living room
- Features: Builtin Features, Fireplace, High Ceilings
- Level: Main
- Area: 272
- Dimensions: 16 x 17
Heating
- Heat Pump, Radiant, Fireplace(s), Mini Split
Cooling
- Heat Pump
Appliances
- Included: Built-In Range, Dishwasher, Disposal, Gas Appliances, Microwave, Plumbed For Ice Maker, Range Hood, Stainless Steel Appliance(s), Wine Cooler, Gas Water Heater
- Laundry: Laundry Room
Features
- High Ceilings, Soaking Tub, Sound System, Vaulted Ceiling(s), Bathtub, Double Vanity, Shower, Walk-In Closet(s), Built-in Features, Closet, Closet Organizer, Eat Bar, Gourmet Kitchen, Ceiling Fan(s), Suite, Kitchen Island
- Flooring: Concrete, Tile, Hardwood, Engineered Hardwood
- Windows: Double Pane Windows, Wood Frames, Skylight(s)
- Basement: None
- Fireplace features: Gas
Interior area
- Total structure area: 2,176
- Total interior livable area: 2,176 sqft
Property
Parking
- Total spaces: 2
- Parking features: Driveway, Garage Door Opener, Attached
- Attached garage spaces: 2
- Has uncovered spaces: Yes
Features
- Levels: Two
- Stories: 2
- Patio & porch: Patio
- Exterior features: Yard, Exterior Entry
- Has view: Yes
- View description: Territorial
Lot
- Size: 4,356 sqft
- Features: Corner Lot, Level, Private, SqFt 3000 to 4999
Details
- Parcel number: R593483
Construction
Type & style
- Home type: SingleFamily
- Property subtype: Residential
- Attached to another structure: Yes
Materials
- Cedar, Cement Siding
- Foundation: Slab
- Roof: Metal
Condition
- Resale
- New construction: No
- Year built: 2008
Utilities & green energy
- Gas: Gas
- Sewer: Public Sewer
- Water: Public
Green energy
- Energy generation: Solar
- Indoor air quality: Lo VOC Material
- Construction elements: Reclaimed Material
- Water conservation: Water-Smart Landscaping, Gray Water System
Community & neighborhood
Location
- Region: Portland
Other
Other facts
- Listing terms: Cash,Conventional
Price history
| Date | Event | Price |
|---|---|---|
| 6/25/2024 | Sold | $845,000-4.5%$388/sqft |
Source: | ||
| 6/4/2024 | Pending sale | $885,000+47.5%$407/sqft |
Source: | ||
| 10/6/2011 | Sold | $600,000-12.9%$276/sqft |
Source: Public Record | ||
| 4/11/2008 | Sold | $689,000$317/sqft |
Source: Public Record | ||
Public tax history
| Year | Property taxes | Tax assessment |
|---|---|---|
| 2025 | $14,069 +3.7% | $522,610 +3% |
| 2024 | $13,563 +4% | $507,390 +3% |
| 2023 | $13,041 +2.2% | $492,620 +3% |
Find assessor info on the county website
Neighborhood: Collins View
Nearby schools
GreatSchools rating
- 9/10Capitol Hill Elementary SchoolGrades: K-5Distance: 0.6 mi
- 8/10Jackson Middle SchoolGrades: 6-8Distance: 1.6 mi
- 8/10Ida B. Wells-Barnett High SchoolGrades: 9-12Distance: 1.3 mi
Schools provided by the listing agent
- Elementary: Capitol Hill
- Middle: Jackson
- High: Ida B Wells
Source: RMLS (OR). This data may not be complete. We recommend contacting the local school district to confirm school assignments for this home.
Get a cash offer in 3 minutes
Find out how much your home could sell for in as little as 3 minutes with a no-obligation cash offer.
Estimated market value
$818,100
Get a cash offer in 3 minutes
Find out how much your home could sell for in as little as 3 minutes with a no-obligation cash offer.
Estimated market value
$818,100


