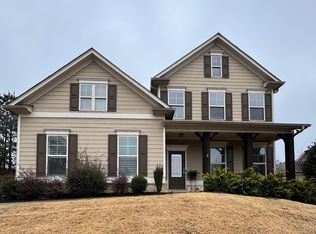Beautiful, open plan on corner homesite. Basement home with the option to finish. Bowed wall of windows on the rear in Family Room. Gourmet Kitchen with large island, pantry, granite countertops, stainless appliances and desk. Dining Room, Formal Room, Bedroom and full bath on main. Second floor with spacious Master suite and bath, 3 secondary bedrooms, 2 secondary baths and Laundry Room.
This property is off market, which means it's not currently listed for sale or rent on Zillow. This may be different from what's available on other websites or public sources.
